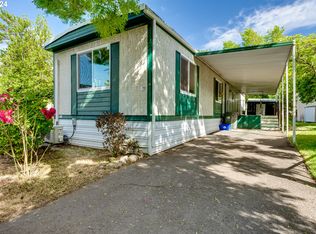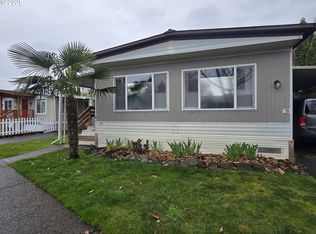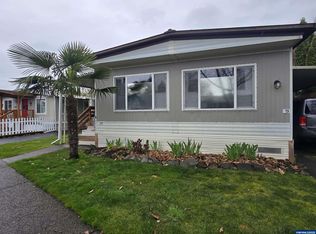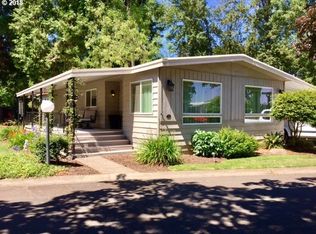Sold
$85,000
1475 Green Acres Rd Space 95, Eugene, OR 97408
2beds
1,152sqft
Residential, Manufactured Home
Built in 1971
-- sqft lot
$-- Zestimate®
$74/sqft
$1,933 Estimated rent
Home value
Not available
Estimated sales range
Not available
$1,933/mo
Zestimate® history
Loading...
Owner options
Explore your selling options
What's special
New price! Remodeled manufactured home in Falcon Wood Village! Nestled in the popular and super convenient Green Acres neighborhood, this 1971 Kirkwood has been lovingly updated with new Milgard windows, Allure luxury vinyl plank flooring, 3/8 inch drywall throughout and so much more. It features a gorgeous 4x10 quartz counter island with custom cabinetry and a "great room" feel in the main living area. The large corner lot and expansive front deck give you extra elbow room, and the extensive drip irrigation system keeps the flowers and shrubs beautiful. The 8x12 Tuff Shed was built in 2019 and has electricity and lights. There is 220 run to the electrical panel for an EV charger or hot tub. Additional recent updates include a new water heater in 2021, new kitchen appliances in 2022, a new heat pump in 2016 and a brand new carport entry porch in 2023. Park amenities include a pool and hot tub, library, RV parking area, pedestrian access to the lake and more! Home may be financeable through 21st Mortgage - call 1-800-955-0021 x1456 for information. Space rent is $923/month and includes garbage service. This is a great home - come and see!
Zillow last checked: 8 hours ago
Listing updated: August 08, 2023 at 06:40am
Listed by:
Bill Durling 541-255-7518,
Keller Williams Realty Eugene and Springfield
Bought with:
Jacob Truitt, 201251234
Coldwell Banker Professional Group
Source: RMLS (OR),MLS#: 23493977
Facts & features
Interior
Bedrooms & bathrooms
- Bedrooms: 2
- Bathrooms: 2
- Full bathrooms: 2
- Main level bathrooms: 2
Primary bedroom
- Features: Bathroom, Closet, Wallto Wall Carpet
- Level: Main
- Area: 144
- Dimensions: 12 x 12
Bedroom 2
- Features: Ceiling Fan, Closet, Wallto Wall Carpet
- Level: Main
- Area: 121
- Dimensions: 11 x 11
Dining room
- Features: Ceiling Fan
- Level: Main
- Area: 96
- Dimensions: 12 x 8
Kitchen
- Features: Dishwasher, Disposal, Eat Bar, Island, Free Standing Range, Free Standing Refrigerator, Quartz
- Level: Main
- Area: 168
- Width: 14
Living room
- Features: Deck, Sliding Doors
- Level: Main
- Area: 264
- Dimensions: 22 x 12
Heating
- Heat Pump
Cooling
- Heat Pump
Appliances
- Included: Dishwasher, Disposal, Free-Standing Range, Free-Standing Refrigerator, Plumbed For Ice Maker, Range Hood, Stainless Steel Appliance(s), Washer/Dryer, Electric Water Heater
- Laundry: Laundry Room
Features
- Ceiling Fan(s), High Speed Internet, Quartz, Closet, Eat Bar, Kitchen Island, Bathroom, Cook Island
- Flooring: Vinyl, Wall to Wall Carpet
- Doors: Sliding Doors
- Windows: Double Pane Windows, Vinyl Frames
- Basement: Crawl Space
Interior area
- Total structure area: 1,152
- Total interior livable area: 1,152 sqft
Property
Parking
- Total spaces: 1
- Parking features: Carport, Driveway
- Garage spaces: 1
- Has carport: Yes
- Has uncovered spaces: Yes
Accessibility
- Accessibility features: Main Floor Bedroom Bath, Minimal Steps, One Level, Utility Room On Main, Accessibility
Features
- Levels: One
- Stories: 1
- Patio & porch: Covered Deck, Deck
- Exterior features: Raised Beds
- Spa features: Association
- Fencing: Fenced
Lot
- Features: Corner Lot, Level, SqFt 0K to 2999
Details
- Additional structures: ToolShed
- Parcel number: 4019889
- On leased land: Yes
- Lease amount: $923
Construction
Type & style
- Home type: MobileManufactured
- Property subtype: Residential, Manufactured Home
Materials
- Metal Siding
- Foundation: Skirting
- Roof: Metal
Condition
- Updated/Remodeled
- New construction: No
- Year built: 1971
Utilities & green energy
- Sewer: Public Sewer
- Water: Public
- Utilities for property: Cable Connected
Community & neighborhood
Senior living
- Senior community: Yes
Location
- Region: Eugene
HOA & financial
HOA
- Has HOA: No
- HOA fee: $923 monthly
- Amenities included: Commons, Lake Easement, Management, Meeting Room, Pool, Recreation Facilities, Spa Hot Tub, Trash
Other
Other facts
- Body type: Double Wide
- Listing terms: Cash,Other
- Road surface type: Concrete, Paved
Price history
| Date | Event | Price |
|---|---|---|
| 7/26/2023 | Sold | $85,000-14.6%$74/sqft |
Source: | ||
| 7/12/2023 | Pending sale | $99,500$86/sqft |
Source: | ||
| 6/14/2023 | Price change | $99,500-9.5%$86/sqft |
Source: | ||
| 5/20/2023 | Listed for sale | $110,000+300%$95/sqft |
Source: | ||
| 7/7/1999 | Sold | $27,500$24/sqft |
Source: Agent Provided Report a problem | ||
Public tax history
| Year | Property taxes | Tax assessment |
|---|---|---|
| 2018 | $308 | $13,790 |
| 2017 | $308 | $13,790 +12% |
| 2016 | -- | $12,315 -4.8% |
Find assessor info on the county website
Neighborhood: Northeast
Nearby schools
GreatSchools rating
- 7/10Gilham Elementary SchoolGrades: K-5Distance: 0.7 mi
- 5/10Cal Young Middle SchoolGrades: 6-8Distance: 0.6 mi
- 6/10Sheldon High SchoolGrades: 9-12Distance: 1.2 mi
Schools provided by the listing agent
- Elementary: Gilham
- Middle: Cal Young
- High: Sheldon
Source: RMLS (OR). This data may not be complete. We recommend contacting the local school district to confirm school assignments for this home.



