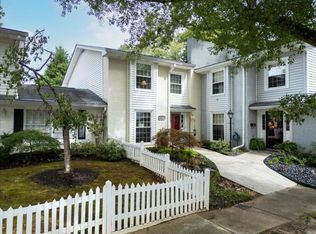Home auction (05/09/2010 - GEORGIA / ALABAMA / TENNESSEE / MISSISSIPPI - ONLINE AUCTION). All homes open for inspection from 11AM to 4PM Visit www.Auction.com for property details.
This property is off market, which means it's not currently listed for sale or rent on Zillow. This may be different from what's available on other websites or public sources.
