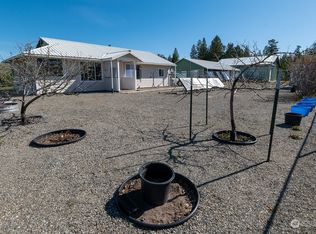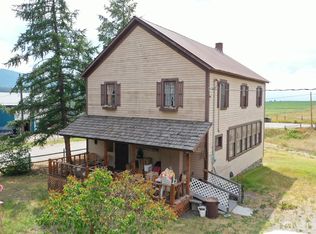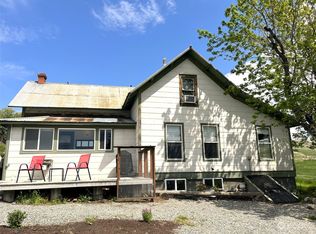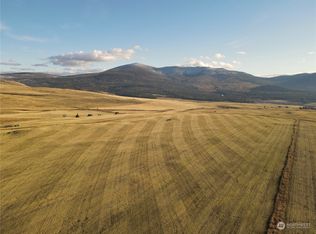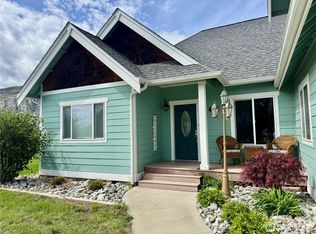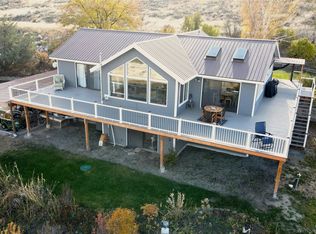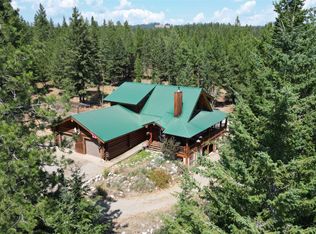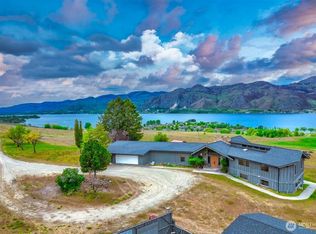Two beautiful newer homes. Potential income possibilities! Breathtaking views in every direction. Attention to detail for every part of the lovely main home. Wraparound porch w/Trex decking. Spacious open floorplan, dream kitchen, butcher block counters, radiant floors. Seller designed to age in place. 4-car garage w/heated floor, whole house propane backup generator. 2nd home is spacious 3-bed 2024 manufactured home w/own septic system. Large 36’ x 50’ x 14’ pole building w/ automatic garage door. Huge 100-year old barn w/new foundation &workshop. Year-round creek. Fenced for cattle w/9 acres forested. Underground sprinkler system, security camera, deer-proof fenced garden w/greenhouse, lots of wildlife. Near ski hill & snow park.
Active
Listed by:
Bridget Hammond,
CB Cascade - Oroville
$885,000
1475 Havillah Road, Tonasket, WA 98855
6beds
4,220sqft
Est.:
Single Family Residence
Built in 2021
31.26 Acres Lot
$855,000 Zestimate®
$210/sqft
$-- HOA
What's special
Dream kitchenRadiant floorsYear-round creekButcher block countersSpacious open floorplan
- 187 days |
- 792 |
- 38 |
Zillow last checked: 8 hours ago
Listing updated: January 15, 2026 at 11:49am
Listed by:
Bridget Hammond,
CB Cascade - Oroville
Source: NWMLS,MLS#: 2419807
Tour with a local agent
Facts & features
Interior
Bedrooms & bathrooms
- Bedrooms: 6
- Bathrooms: 5
- Full bathrooms: 3
- 3/4 bathrooms: 1
- 1/2 bathrooms: 1
- Main level bathrooms: 2
- Main level bedrooms: 3
Primary bedroom
- Level: Main
Bedroom
- Level: Main
Bedroom
- Level: Main
Bathroom full
- Level: Main
Bathroom three quarter
- Level: Main
Other
- Level: Lower
Bonus room
- Level: Lower
Dining room
- Level: Main
Entry hall
- Level: Main
Kitchen with eating space
- Level: Main
Living room
- Level: Main
Utility room
- Level: Lower
Heating
- Forced Air, Heat Pump, Radiant, Electric, Propane
Cooling
- Heat Pump
Appliances
- Included: Dishwasher(s), Double Oven, Refrigerator(s), Stove(s)/Range(s), Water Heater: Electric, Water Heater Location: Lower level
Features
- Bath Off Primary, Dining Room, Walk-In Pantry
- Flooring: Vinyl Plank
- Windows: Double Pane/Storm Window
- Basement: Finished
- Has fireplace: No
Interior area
- Total structure area: 3,155
- Total interior livable area: 4,220 sqft
Property
Parking
- Total spaces: 4
- Parking features: Attached Garage, RV Parking
- Has attached garage: Yes
- Covered spaces: 4
Features
- Levels: One
- Stories: 1
- Entry location: Main
- Patio & porch: Bath Off Primary, Double Pane/Storm Window, Dining Room, Security System, Walk-In Closet(s), Walk-In Pantry, Water Heater
- Has view: Yes
- View description: Mountain(s), Territorial
- Waterfront features: Creek
Lot
- Size: 31.26 Acres
- Features: Paved, Barn, Deck, Fenced-Partially, Green House, High Speed Internet, Outbuildings, RV Parking, Shop
- Topography: Level
- Residential vegetation: Garden Space, Pasture
Details
- Additional structures: ADU Beds: 3, ADU Baths: 2
- Parcel number: 3829060006
- Zoning: 83 - Agricultural
- Zoning description: Jurisdiction: County
- Special conditions: Standard
Construction
Type & style
- Home type: SingleFamily
- Property subtype: Single Family Residence
Materials
- Cement Planked, Cement Plank
- Foundation: Block
- Roof: Metal
Condition
- Year built: 2021
- Major remodel year: 2021
Utilities & green energy
- Electric: Company: Okanogan PUD
- Sewer: Septic Tank, Company: Septic
- Water: Individual Well, Company: Well
- Utilities for property: Starlink
Community & HOA
Community
- Security: Security System
- Subdivision: Havillah Road
Location
- Region: Tonasket
Financial & listing details
- Price per square foot: $210/sqft
- Tax assessed value: $703,800
- Annual tax amount: $5,119
- Date on market: 8/10/2025
- Cumulative days on market: 190 days
- Listing terms: Cash Out,Conventional
- Inclusions: Dishwasher(s), Double Oven, Refrigerator(s), Stove(s)/Range(s)
Estimated market value
$855,000
$812,000 - $898,000
$2,664/mo
Price history
Price history
| Date | Event | Price |
|---|---|---|
| 8/12/2025 | Listed for sale | $885,000+555.6%$210/sqft |
Source: | ||
| 6/17/2008 | Sold | $135,000+542.9%$32/sqft |
Source: Public Record Report a problem | ||
| 4/15/2008 | Sold | $21,000$5/sqft |
Source: Public Record Report a problem | ||
Public tax history
Public tax history
| Year | Property taxes | Tax assessment |
|---|---|---|
| 2024 | $5,119 -2.9% | $664,400 +9.2% |
| 2023 | $5,270 +11.5% | $608,300 +58.4% |
| 2022 | $4,726 +12% | $384,100 +318.4% |
Find assessor info on the county website
BuyAbility℠ payment
Est. payment
$5,245/mo
Principal & interest
$4367
Property taxes
$568
Home insurance
$310
Climate risks
Neighborhood: 98855
Nearby schools
GreatSchools rating
- 3/10Tonasket Elementary SchoolGrades: PK-5Distance: 12.7 mi
- 5/10Tonasket Middle SchoolGrades: 6-8Distance: 12.8 mi
- 3/10Tonasket High SchoolGrades: 9-12Distance: 12.8 mi
Schools provided by the listing agent
- Elementary: Tonasket Elem
- Middle: Tonasket Mid
- High: Tonasket High
Source: NWMLS. This data may not be complete. We recommend contacting the local school district to confirm school assignments for this home.
- Loading
- Loading
