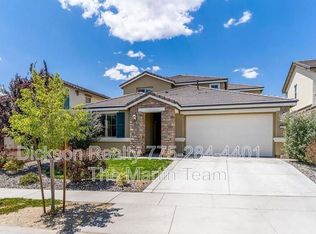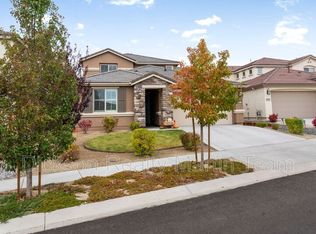Closed
$730,000
1475 Heavenly View Trl, Reno, NV 89523
4beds
2,313sqft
Single Family Residence
Built in 2016
6,969.6 Square Feet Lot
$734,800 Zestimate®
$316/sqft
$3,180 Estimated rent
Home value
$734,800
$669,000 - $808,000
$3,180/mo
Zestimate® history
Loading...
Owner options
Explore your selling options
What's special
Enjoy breathtaking Sierra views from every bedroom in this stunning Somersett home! Located in one of Reno’s premier master-planned communities, this residence offers an open, modern floor plan filled with natural light. The spacious kitchen features a large island with breakfast bar, granite slab countertops, stainless steel appliances, and a huge walk-in pantry—perfect for everyday living and entertaining., Hardwood flooring adds warmth and style throughout the downstairs living areas. Upstairs, enjoy the convenience of a laundry room and a luxurious primary suite with a large walk-in closet. Step outside to a huge backyard ideal for relaxing, playing, or hosting gatherings. Somersett residents enjoy access to top-tier amenities including a clubhouse with fitness center, locker rooms, saunas, two pools, tennis courts, community events, and two championship golf courses—plus nearby restaurants and miles of scenic trails.
Zillow last checked: 8 hours ago
Listing updated: July 25, 2025 at 04:21pm
Listed by:
Jaime Moore S.44271 775-224-4880,
Redfin
Bought with:
Kristina Aguila, S.174164
Ferrari-Lund Real Estate Reno
Source: NNRMLS,MLS#: 250006049
Facts & features
Interior
Bedrooms & bathrooms
- Bedrooms: 4
- Bathrooms: 3
- Full bathrooms: 2
- 1/2 bathrooms: 1
Heating
- Forced Air, Natural Gas
Cooling
- Central Air, Refrigerated
Appliances
- Included: Dishwasher, Disposal, Dryer, Gas Range, Microwave, Refrigerator, Washer
- Laundry: Laundry Area, Laundry Room, Shelves
Features
- Breakfast Bar, Kitchen Island, Pantry, Smart Thermostat, Walk-In Closet(s)
- Flooring: Carpet, Ceramic Tile, Wood
- Windows: Blinds, Double Pane Windows, Vinyl Frames
- Has fireplace: No
Interior area
- Total structure area: 2,313
- Total interior livable area: 2,313 sqft
Property
Parking
- Total spaces: 3
- Parking features: Attached, Garage Door Opener
- Attached garage spaces: 3
Features
- Stories: 2
- Patio & porch: Patio
- Exterior features: None
- Fencing: Back Yard
- Has view: Yes
- View description: Mountain(s), Valley
Lot
- Size: 6,969 sqft
- Features: Landscaped, Level, Sprinklers In Front, Sprinklers In Rear
Details
- Parcel number: 23469305
- Zoning: Pd
Construction
Type & style
- Home type: SingleFamily
- Property subtype: Single Family Residence
Materials
- Stucco, Masonry Veneer
- Foundation: Slab
- Roof: Pitched,Tile
Condition
- New construction: No
- Year built: 2016
Utilities & green energy
- Sewer: Public Sewer
- Water: Public
- Utilities for property: Cable Available, Electricity Available, Internet Available, Natural Gas Available, Phone Available, Sewer Available, Water Available, Water Meter Installed
Community & neighborhood
Security
- Security features: Keyless Entry, Security Fence, Smoke Detector(s)
Location
- Region: Reno
- Subdivision: Somersett Village 5D Phase 3
HOA & financial
HOA
- Has HOA: Yes
- HOA fee: $240 monthly
- Amenities included: Fitness Center, Gated, Golf Course, Maintenance Grounds, Management, Pool, Sauna, Spa/Hot Tub, Tennis Court(s), Clubhouse/Recreation Room
- Services included: Snow Removal
Other
Other facts
- Listing terms: 1031 Exchange,Cash,Conventional,FHA,VA Loan
Price history
| Date | Event | Price |
|---|---|---|
| 6/30/2025 | Sold | $730,000-2.6%$316/sqft |
Source: | ||
| 6/18/2025 | Price change | $749,500-3.2%$324/sqft |
Source: | ||
| 5/22/2025 | Price change | $774,500-3.1%$335/sqft |
Source: | ||
| 5/8/2025 | Listed for sale | $799,000+15%$345/sqft |
Source: | ||
| 6/24/2023 | Listing removed | -- |
Source: Zillow Rentals Report a problem | ||
Public tax history
| Year | Property taxes | Tax assessment |
|---|---|---|
| 2025 | $4,698 +3% | $169,717 +1.9% |
| 2024 | $4,561 +3% | $166,528 +1.2% |
| 2023 | $4,429 -0.2% | $164,569 +25.5% |
Find assessor info on the county website
Neighborhood: Somersett
Nearby schools
GreatSchools rating
- 6/10George Westergard Elementary SchoolGrades: PK-5Distance: 2.9 mi
- 5/10B D Billinghurst Middle SchoolGrades: 6-8Distance: 2.9 mi
- 7/10Robert Mc Queen High SchoolGrades: 9-12Distance: 3.4 mi
Schools provided by the listing agent
- Elementary: Westergard
- Middle: Billinghurst
- High: McQueen
Source: NNRMLS. This data may not be complete. We recommend contacting the local school district to confirm school assignments for this home.
Get a cash offer in 3 minutes
Find out how much your home could sell for in as little as 3 minutes with a no-obligation cash offer.
Estimated market value$734,800
Get a cash offer in 3 minutes
Find out how much your home could sell for in as little as 3 minutes with a no-obligation cash offer.
Estimated market value
$734,800

