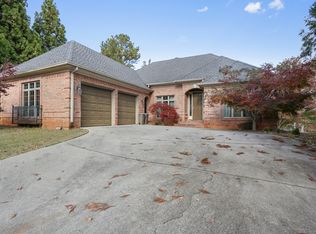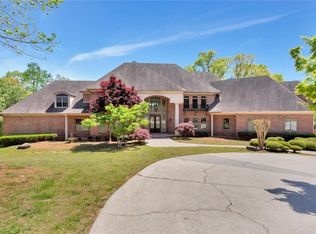Charming Mid Century Colonial Williamsburg home sited on 3.5 acres in sought after Roswell, just minutes to DT Roswell, Roswell Park, Blessed Trinity and Fellowship Christian School. Featuring 4 side Brick/4 Bedrooms/2.5 bath/2 car carriage garage. This lovely home boasts gleaming hardwoods on main, with lovely Foyer, an Office, Spacious Living Room, Formal Dining Room, and Fireside Keeping Room. Gourmet kitchen is home to breakfast area, breakfast bar, granite counters, new SS double ovens, Gas Cooktop, and gorgeous brick floors true to the Colonial Williamsburg style. Flowing from the Formal Dining room are French Doors leading to the screened porch and deck overlooking verdant views of the private backyard. The secondary level is home the oversized Master Bedroom and updated spa like bath, with French Doors to the upper Screened Porch, a perfect spot for your morning coffee. The spa like bath features updated shower, updated tile flooring and lighting with a claw foot tub. Completing the secondary level is 3 additional spacious bedrooms with walk in closets and full updated bath. The terrace level is unfinished awaiting your personal touches. Additional features of the property include fenced backyard, private well although home is on county water, working barn for horses or could be a workshop. Property is sited among million dollar plus properties!
This property is off market, which means it's not currently listed for sale or rent on Zillow. This may be different from what's available on other websites or public sources.

