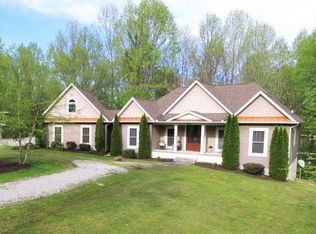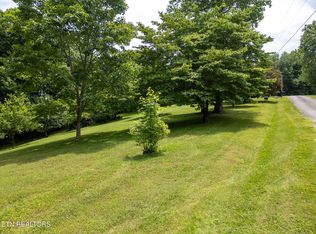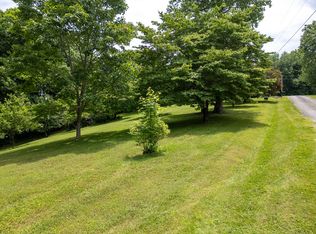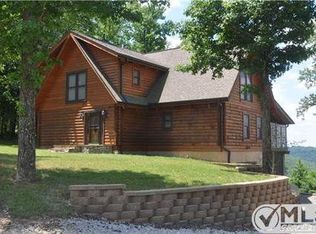Closed
$725,000
1475 Lafever Ridge Rd, Silver Point, TN 38582
5beds
4,800sqft
Single Family Residence, Residential
Built in 2003
1.62 Acres Lot
$737,200 Zestimate®
$151/sqft
$4,112 Estimated rent
Home value
$737,200
Estimated sales range
Not available
$4,112/mo
Zestimate® history
Loading...
Owner options
Explore your selling options
What's special
This FANTASTIC Vacation home is ready for a big family, w/2 Master BR’s & a separate Apartment. Each Master BR has a private Bath & Porch, Walk-in Closets, Tray Ceilings & large windows w/captivating seasonal views of the tranquil Center Hill Lake! Every inch of this home is designed for comfort & elegance with Crown Molding & Solid Wood floors throughout the 1st Floor, combined w/large Living/Dining Room upstairs, a large Family Room w/TV Room downstairs, plus 3 Full Kitchens! FIBER OPTIC INTERNET! This home is a stone's throw away from Hurricane Marina & Blue Water Grille, convenience meets luxury in this idyllic locale. Revel in the abundance of space! Grill on the covered back deck w/the hot tub. The 4-car garage, + downstairs storage room, ensures ample storage for your boats & ATVs. Your dreams of lakeside living with a touch of sophistication are realized here. All this sitting on a large lot @ 0.59 acres, seize the opportunity now! 56 mins to BNA Airport, 18 mins to Cookeville.
Zillow last checked: 8 hours ago
Listing updated: September 09, 2024 at 10:41am
Listing Provided by:
Elijah Castelli 931-283-2312,
Elevate Real Estate
Bought with:
Nonmls
Realtracs, Inc.
Source: RealTracs MLS as distributed by MLS GRID,MLS#: 2604021
Facts & features
Interior
Bedrooms & bathrooms
- Bedrooms: 5
- Bathrooms: 5
- Full bathrooms: 4
- 1/2 bathrooms: 1
- Main level bedrooms: 5
Bedroom 1
- Area: 240 Square Feet
- Dimensions: 16x15
Bedroom 2
- Area: 224 Square Feet
- Dimensions: 16x14
Bedroom 3
- Area: 256 Square Feet
- Dimensions: 16x16
Living room
- Area: 289 Square Feet
- Dimensions: 17x17
Heating
- Heat Pump, Propane
Cooling
- Central Air, Electric
Appliances
- Included: Dishwasher, Microwave, Refrigerator, Electric Oven, Electric Range
Features
- Ceiling Fan(s), In-Law Floorplan, Storage, Walk-In Closet(s), High Speed Internet
- Flooring: Wood, Laminate, Tile
- Basement: Finished
- Has fireplace: No
Interior area
- Total structure area: 4,800
- Total interior livable area: 4,800 sqft
- Finished area above ground: 4,800
Property
Parking
- Total spaces: 4
- Parking features: Garage Door Opener, Garage Faces Side, Driveway
- Garage spaces: 4
- Has uncovered spaces: Yes
Accessibility
- Accessibility features: Stair Lift
Features
- Levels: One
- Stories: 3
- Patio & porch: Porch, Covered, Deck, Patio
- Exterior features: Balcony
- Has spa: Yes
- Spa features: Private
- Has view: Yes
- View description: Lake
- Has water view: Yes
- Water view: Lake
Lot
- Size: 1.62 Acres
- Features: Rolling Slope
Details
- Parcel number: 031 01419 000
- Special conditions: Standard
Construction
Type & style
- Home type: SingleFamily
- Property subtype: Single Family Residence, Residential
Materials
- Fiber Cement
Condition
- New construction: No
- Year built: 2003
Utilities & green energy
- Sewer: Septic Tank
- Water: Private
- Utilities for property: Electricity Available, Water Available
Community & neighborhood
Security
- Security features: Security System, Smart Camera(s)/Recording
Location
- Region: Silver Point
- Subdivision: Cherry Hill South
Price history
| Date | Event | Price |
|---|---|---|
| 9/9/2024 | Sold | $725,000-3.3%$151/sqft |
Source: | ||
| 7/17/2024 | Contingent | $749,900$156/sqft |
Source: | ||
| 7/17/2024 | Pending sale | $749,900$156/sqft |
Source: | ||
| 7/1/2024 | Price change | $749,900-6.3%$156/sqft |
Source: | ||
| 5/20/2024 | Price change | $799,900-9.1%$167/sqft |
Source: | ||
Public tax history
| Year | Property taxes | Tax assessment |
|---|---|---|
| 2025 | $4,496 +0% | $179,125 +0% |
| 2024 | $4,495 +38.7% | $179,075 +10.5% |
| 2023 | $3,241 +15.6% | $162,050 |
Find assessor info on the county website
Neighborhood: 38582
Nearby schools
GreatSchools rating
- 6/10Northside Elementary SchoolGrades: 2-5Distance: 7.4 mi
- 5/10Dekalb Middle SchoolGrades: 6-8Distance: 9.3 mi
- 6/10De Kalb County High SchoolGrades: 9-12Distance: 9.3 mi
Schools provided by the listing agent
- Elementary: Smithville Elementary
- Middle: Dekalb Middle School
- High: De Kalb County High School
Source: RealTracs MLS as distributed by MLS GRID. This data may not be complete. We recommend contacting the local school district to confirm school assignments for this home.
Get pre-qualified for a loan
At Zillow Home Loans, we can pre-qualify you in as little as 5 minutes with no impact to your credit score.An equal housing lender. NMLS #10287.



