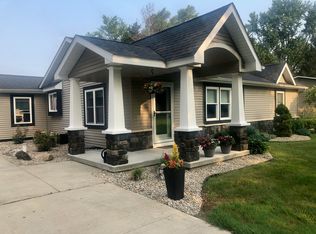Sold for $261,800
$261,800
1475 N Seymour Rd, Flushing, MI 48433
4beds
1,716sqft
Single Family Residence
Built in 1968
0.91 Acres Lot
$291,300 Zestimate®
$153/sqft
$2,251 Estimated rent
Home value
$291,300
$256,000 - $329,000
$2,251/mo
Zestimate® history
Loading...
Owner options
Explore your selling options
What's special
***Open house Saturday 8/24/24 has been CANCELED.***. You finally found the perfect house! 4 bedrooms, 3 bathrooms, over 1700 square feet, almost a full acre, and it's in your price range. The owners of this gorgeous home have taken excellent care of it and it shows. Some of this home's highlights include custom kitchen cabinetry, quartz countertops, new stainless steel kitchen appliances, brick lined fireplace, tons of natural light, beautiful landscaping, huge yard, mature trees, updated bathroom fixtures, walk-in shower with gorgeous tile work, new 12x24 storage shed with workshop and electricity, attached 2 car garage, and more! Your kids and pets will love all the space they have to run and play in your enormous yard. And the open concept kitchen/living/dining room space will make hosting parties your new favorite hobby. Do your kids need their own space? Send them downstairs to the beautiful family room and let the adults watch the big game in the main floor living room. Call for your showing today!
Zillow last checked: 8 hours ago
Listing updated: October 01, 2024 at 02:54pm
Listed by:
Howard D Ebenhoeh 989-798-5670,
REMAX Tri County
Bought with:
Clayton L Waldschlager, 125655
ERA Prime Real Estate Group
Source: MiRealSource,MLS#: 50152810 Originating MLS: East Central Association of REALTORS
Originating MLS: East Central Association of REALTORS
Facts & features
Interior
Bedrooms & bathrooms
- Bedrooms: 4
- Bathrooms: 3
- Full bathrooms: 1
- 1/2 bathrooms: 2
Bedroom 1
- Features: Vinyl
- Level: Upper
- Area: 132
- Dimensions: 11 x 12
Bedroom 2
- Features: Vinyl
- Level: Upper
- Area: 144
- Dimensions: 12 x 12
Bedroom 3
- Features: Ceramic
- Level: Upper
- Area: 56
- Dimensions: 7 x 8
Bedroom 4
- Features: Carpet
- Level: Lower
- Area: 130
- Dimensions: 13 x 10
Bathroom 1
- Features: Ceramic
- Level: Upper
- Area: 72
- Dimensions: 9 x 8
Dining room
- Features: Vinyl
- Level: Main
- Area: 96
- Dimensions: 12 x 8
Family room
- Features: Carpet
- Level: Lower
- Area: 242
- Dimensions: 11 x 22
Kitchen
- Features: Vinyl
- Level: Main
- Area: 132
- Dimensions: 12 x 11
Living room
- Features: Vinyl
- Level: Main
- Area: 198
- Dimensions: 18 x 11
Heating
- Forced Air, Natural Gas
Cooling
- Ceiling Fan(s), Central Air
Appliances
- Included: Dishwasher, Dryer, Microwave, Range/Oven, Refrigerator, Washer, Gas Water Heater
- Laundry: Lower Level
Features
- Sump Pump, Eat-in Kitchen
- Flooring: Vinyl, Ceramic Tile, Carpet
- Windows: Bay Window(s)
- Basement: Concrete
- Number of fireplaces: 1
- Fireplace features: Family Room
Interior area
- Total structure area: 2,216
- Total interior livable area: 1,716 sqft
- Finished area above ground: 1,716
- Finished area below ground: 0
Property
Parking
- Total spaces: 2
- Parking features: Garage, Attached, Electric in Garage, Garage Faces Side
- Attached garage spaces: 2
Features
- Levels: Multi/Split,Tri-Level
- Patio & porch: Patio, Porch
- Frontage type: Road
- Frontage length: 200
Lot
- Size: 0.91 Acres
- Dimensions: 200 x 200
Details
- Additional structures: Barn(s), Shed(s)
- Parcel number: 0710501003
- Zoning description: Residential
- Special conditions: Private
Construction
Type & style
- Home type: SingleFamily
- Property subtype: Single Family Residence
Materials
- Vinyl Siding
- Foundation: Basement, Concrete Perimeter
Condition
- Year built: 1968
Utilities & green energy
- Sewer: Septic Tank
- Water: Private Well
- Utilities for property: Cable/Internet Avail.
Community & neighborhood
Location
- Region: Flushing
- Subdivision: Gra Lue Subdivision
Other
Other facts
- Listing agreement: Exclusive Right To Sell
- Listing terms: Cash,Conventional,FHA,VA Loan,USDA Loan
- Road surface type: Paved
Price history
| Date | Event | Price |
|---|---|---|
| 9/30/2024 | Sold | $261,800+2.3%$153/sqft |
Source: | ||
| 8/26/2024 | Pending sale | $255,900$149/sqft |
Source: | ||
| 8/22/2024 | Listed for sale | $255,900+34.8%$149/sqft |
Source: | ||
| 6/22/2021 | Sold | $189,900+51.9%$111/sqft |
Source: Public Record Report a problem | ||
| 7/8/2015 | Sold | $125,000+8.2%$73/sqft |
Source: Public Record Report a problem | ||
Public tax history
| Year | Property taxes | Tax assessment |
|---|---|---|
| 2024 | $3,299 | $93,000 +1.8% |
| 2023 | -- | $91,400 +6.7% |
| 2022 | -- | $85,700 +11.6% |
Find assessor info on the county website
Neighborhood: 48433
Nearby schools
GreatSchools rating
- 8/10Seymour Elementary SchoolGrades: PK,1-6Distance: 1.4 mi
- 8/10Flushing High SchoolGrades: 8-12Distance: 3.3 mi
- NAFlushing Early Childhood CenterGrades: PK-KDistance: 2.7 mi
Schools provided by the listing agent
- District: Flushing Community Schools
Source: MiRealSource. This data may not be complete. We recommend contacting the local school district to confirm school assignments for this home.
Get pre-qualified for a loan
At Zillow Home Loans, we can pre-qualify you in as little as 5 minutes with no impact to your credit score.An equal housing lender. NMLS #10287.
Sell for more on Zillow
Get a Zillow Showcase℠ listing at no additional cost and you could sell for .
$291,300
2% more+$5,826
With Zillow Showcase(estimated)$297,126
