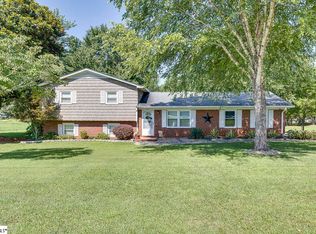Sold for $300,000 on 08/23/24
$300,000
1475 Powdersville Rd, Easley, SC 29642
4beds
1,974sqft
Single Family Residence, Residential
Built in 1973
0.75 Acres Lot
$309,000 Zestimate®
$152/sqft
$2,208 Estimated rent
Home value
$309,000
$263,000 - $365,000
$2,208/mo
Zestimate® history
Loading...
Owner options
Explore your selling options
What's special
Need space, want an outdoor area to enjoy? Spacious home with 4 bedrooms, 2 and 1/2 bathrooms sitting on 3/4 of an acre with a fenced backyard! This floor plan offers so much versatility. Living areas on both the main and lower levels. The lower level Den features a fireplace with a wood burning stove. There is also a full bath, bedroom, and the Laundry room on this level. Kitchen is open to the Dining area. Great location near Downtown Easley, Greenville, shopping, and schools.
Zillow last checked: 8 hours ago
Listing updated: August 28, 2024 at 09:15am
Listed by:
Sheri Sanders 864-238-7057,
RE/MAX Results Easley
Bought with:
Kevin Brisson
Keller Williams DRIVE
Source: Greater Greenville AOR,MLS#: 1531611
Facts & features
Interior
Bedrooms & bathrooms
- Bedrooms: 4
- Bathrooms: 3
- Full bathrooms: 2
- 1/2 bathrooms: 1
Primary bedroom
- Area: 168
- Dimensions: 14 x 12
Bedroom 2
- Area: 140
- Dimensions: 14 x 10
Bedroom 3
- Area: 140
- Dimensions: 14 x 10
Bedroom 4
- Area: 120
- Dimensions: 12 x 10
Primary bathroom
- Features: Half Bath
- Level: Second
Dining room
- Area: 154
- Dimensions: 14 x 11
Family room
- Area: 228
- Dimensions: 19 x 12
Kitchen
- Area: 110
- Dimensions: 11 x 10
Office
- Area: 336
- Dimensions: 28 x 12
Den
- Area: 336
- Dimensions: 28 x 12
Heating
- Natural Gas
Cooling
- Central Air
Appliances
- Included: Dishwasher, Range, Gas Water Heater, Tankless Water Heater
- Laundry: In Basement, Walk-in, Laundry Room
Features
- Flooring: Carpet, Laminate
- Windows: Vinyl/Aluminum Trim
- Basement: Finished,Walk-Out Access,Interior Entry
- Number of fireplaces: 1
- Fireplace features: Wood Burning Stove, Wood Burning, Masonry
Interior area
- Total structure area: 1,974
- Total interior livable area: 1,974 sqft
Property
Parking
- Total spaces: 2
- Parking features: Attached, Side/Rear Entry, Paved
- Attached garage spaces: 2
- Has uncovered spaces: Yes
Features
- Levels: Multi/Split
- Patio & porch: Patio, Front Porch
- Fencing: Fenced
Lot
- Size: 0.75 Acres
- Features: Corner Lot, Sloped, Few Trees, 1/2 - Acre
- Topography: Level
Details
- Parcel number: 503812866531
Construction
Type & style
- Home type: SingleFamily
- Property subtype: Single Family Residence, Residential
Materials
- Brick Veneer, Vinyl Siding
- Foundation: Basement
- Roof: Composition
Condition
- Year built: 1973
Utilities & green energy
- Sewer: Public Sewer
- Water: Public
- Utilities for property: Cable Available
Community & neighborhood
Community
- Community features: None
Location
- Region: Easley
- Subdivision: Forest Park
Price history
| Date | Event | Price |
|---|---|---|
| 8/23/2024 | Sold | $300,000-0.7%$152/sqft |
Source: | ||
| 7/12/2024 | Contingent | $302,000$153/sqft |
Source: | ||
| 7/10/2024 | Listed for sale | $302,000$153/sqft |
Source: | ||
Public tax history
| Year | Property taxes | Tax assessment |
|---|---|---|
| 2024 | $1,567 +119.8% | $6,000 |
| 2023 | $713 -1.9% | $6,000 |
| 2022 | $727 +2.5% | $6,000 |
Find assessor info on the county website
Neighborhood: 29642
Nearby schools
GreatSchools rating
- 4/10Crosswell Elementary SchoolGrades: PK-5Distance: 2.8 mi
- 4/10Richard H. Gettys Middle SchoolGrades: 6-8Distance: 3.9 mi
- 6/10Easley High SchoolGrades: 9-12Distance: 2.9 mi
Schools provided by the listing agent
- Elementary: Crosswell
- Middle: Richard H. Gettys
- High: Easley
Source: Greater Greenville AOR. This data may not be complete. We recommend contacting the local school district to confirm school assignments for this home.
Get a cash offer in 3 minutes
Find out how much your home could sell for in as little as 3 minutes with a no-obligation cash offer.
Estimated market value
$309,000
Get a cash offer in 3 minutes
Find out how much your home could sell for in as little as 3 minutes with a no-obligation cash offer.
Estimated market value
$309,000
