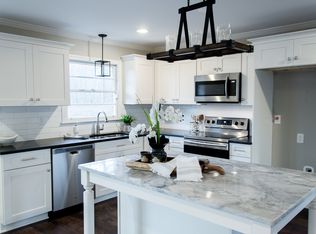Sold for $305,000 on 07/10/25
$305,000
1475 State Park Rd, Greenville, SC 29609
3beds
1,450sqft
Single Family Residence, Residential
Built in 1976
6,098.4 Square Feet Lot
$304,800 Zestimate®
$210/sqft
$1,689 Estimated rent
Home value
$304,800
$290,000 - $323,000
$1,689/mo
Zestimate® history
Loading...
Owner options
Explore your selling options
What's special
Welcome to this beautifully updated ranch-style home that blends classic charm with modern comfort. Step inside to discover a spacious, open-concept layout with stylish finishes, Fireplace with gas logs but can also be turned back into wood burning, LVT floors, and abundant natural light. The heart of the home is a sleek updated kitchen with all kitchen appliances remaining and ample cabinet space, ideal for both everyday living and entertaining. One of the standout features is the expansive sunroom—bathed in natural light through floor-to-ceiling windows, this versatile space offers stunning views of the backyard and can be used year-round as a family room, office, or serene retreat. Additional highlights include updated bathrooms, generous-sized bedrooms, and thoughtful touches throughout that make this home move-in ready. Located close to everything by Cherrydale shopping, 7 min to downtown and 10 min to TR this modern ranch offers comfort, style, and the warmth of a home that’s ready to be lived in and loved.
Zillow last checked: 8 hours ago
Listing updated: July 16, 2025 at 02:11am
Listed by:
Kimberly Guest 864-918-0066,
Guest Group, LLC
Bought with:
Ayrian Jorgensen
BHHS C Dan Joyner - Midtown
Source: Greater Greenville AOR,MLS#: 1560482
Facts & features
Interior
Bedrooms & bathrooms
- Bedrooms: 3
- Bathrooms: 2
- Full bathrooms: 2
- Main level bathrooms: 2
- Main level bedrooms: 3
Primary bedroom
- Area: 225
- Dimensions: 15 x 15
Bedroom 2
- Area: 165
- Dimensions: 15 x 11
Bedroom 3
- Area: 143
- Dimensions: 13 x 11
Primary bathroom
- Features: Full Bath, Tub/Shower
- Level: Main
Dining room
- Area: 182
- Dimensions: 14 x 13
Kitchen
- Area: 168
- Dimensions: 12 x 14
Living room
- Area: 285
- Dimensions: 19 x 15
Heating
- Natural Gas
Cooling
- Electric
Appliances
- Included: Cooktop, Dishwasher, Disposal, Dryer, Refrigerator, Washer, Electric Cooktop, Microwave, Electric Water Heater
- Laundry: 1st Floor, Laundry Closet
Features
- Ceiling Fan(s), Laminate Counters
- Flooring: Ceramic Tile, Luxury Vinyl
- Basement: None
- Attic: Pull Down Stairs,Storage
- Number of fireplaces: 1
- Fireplace features: Gas Log
Interior area
- Total structure area: 1,530
- Total interior livable area: 1,450 sqft
Property
Parking
- Total spaces: 2
- Parking features: Attached, Asphalt, Concrete
- Attached garage spaces: 2
- Has uncovered spaces: Yes
Features
- Levels: One
- Stories: 1
- Patio & porch: Enclosed
Lot
- Size: 6,098 sqft
- Features: Few Trees, 1/2 Acre or Less
- Topography: Level
Details
- Parcel number: P031.0001010.07
Construction
Type & style
- Home type: SingleFamily
- Architectural style: Ranch
- Property subtype: Single Family Residence, Residential
Materials
- Vinyl Siding
- Foundation: Basement
- Roof: Architectural
Condition
- Year built: 1976
Utilities & green energy
- Sewer: Septic Tank
- Water: Public
Community & neighborhood
Community
- Community features: None
Location
- Region: Greenville
- Subdivision: None
Price history
| Date | Event | Price |
|---|---|---|
| 7/10/2025 | Sold | $305,000+1.7%$210/sqft |
Source: | ||
| 6/22/2025 | Contingent | $299,900$207/sqft |
Source: | ||
| 6/16/2025 | Listed for sale | $299,900$207/sqft |
Source: | ||
Public tax history
| Year | Property taxes | Tax assessment |
|---|---|---|
| 2024 | $799 -0.1% | $119,220 |
| 2023 | $800 +1.8% | $119,220 |
| 2022 | $787 +1.2% | $119,220 |
Find assessor info on the county website
Neighborhood: 29609
Nearby schools
GreatSchools rating
- 8/10Paris Elementary SchoolGrades: PK-5Distance: 1.1 mi
- 5/10Sevier Middle SchoolGrades: 6-8Distance: 1 mi
- 8/10Wade Hampton High SchoolGrades: 9-12Distance: 2.1 mi
Schools provided by the listing agent
- Elementary: Paris
- Middle: Sevier
- High: Wade Hampton
Source: Greater Greenville AOR. This data may not be complete. We recommend contacting the local school district to confirm school assignments for this home.
Get a cash offer in 3 minutes
Find out how much your home could sell for in as little as 3 minutes with a no-obligation cash offer.
Estimated market value
$304,800
Get a cash offer in 3 minutes
Find out how much your home could sell for in as little as 3 minutes with a no-obligation cash offer.
Estimated market value
$304,800
