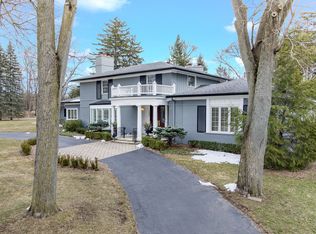Sold for $4,275,000 on 06/24/25
$4,275,000
1475 Tottenham Rd, Bloomfield Hills, MI 48301
5beds
8,898sqft
Single Family Residence
Built in 2017
1.11 Acres Lot
$4,318,900 Zestimate®
$480/sqft
$7,749 Estimated rent
Home value
$4,318,900
$4.06M - $4.58M
$7,749/mo
Zestimate® history
Loading...
Owner options
Explore your selling options
What's special
Discover unparalleled elegance in this stunning Bloomfield Village residence, a true testament to luxury living. This distinguished home offers a wealth of sophisticated living spaces. The main level features a grand family room with captivating views of the beautifully landscaped backyard, including a terrace and tennis courts. Adjacent, the three-season room provides a serene setting for seasonal enjoyment. The formal dining room is generously sized, ideal for hosting large gatherings, and is complemented by a gorgeous butler’s pantry for added convenience. The library, complete with a gas fireplace, and a cozy den offer a private retreat. The chef’s kitchen is a masterpiece, outfitted with high-end built-in appliances and connects to the expansive family room, which boasts a second fireplace and breathtaking views. The spacious breakfast room enhances the casual dining experience, while a well-appointed mudroom and half bath round out the main level. The second level is sure to impress, where each bedroom is generously sized and features its own ensuite bathroom. The primary suite is a luxurious haven, showcasing a spa-like bathroom with premium amenities and dual walk-in closets. The laundry room on this level is both functional and convenient, with ample storage and a dedicated folding area. The lower level offers a family room, an additional bedroom with a full bath, a stylish entertainment area with a full bar, and a media room. The lush and private backyard is perfect for outdoor enjoyment, featuring a hot tub and a private tennis court. This residence embodies luxury in every detail and is sure to impress even the most discerning buyer. Schedule your appointment to experience the exceptional elegance of this Bloomfield Village gem. Bloomfield Village has begun a road replacement project. Installment payments will appear on the new owner's tax bill.
Zillow last checked: 8 hours ago
Listing updated: September 15, 2025 at 11:00am
Listed by:
Katherine E Broock 248-318-4504,
Max Broock, REALTORS®-Birmingham
Bought with:
John A Apap, 6501293592
@properties Christie's Int'l R.E. Birmingham
Source: Realcomp II,MLS#: 20250036941
Facts & features
Interior
Bedrooms & bathrooms
- Bedrooms: 5
- Bathrooms: 7
- Full bathrooms: 5
- 1/2 bathrooms: 2
Heating
- Forced Air, Natural Gas
Cooling
- Central Air
Appliances
- Included: Built In Gas Range, Built In Refrigerator, Bar Fridge, Dishwasher, Disposal, Dryer, Microwave, Range Hood, Stainless Steel Appliances, Washer
Features
- Basement: Finished
- Has fireplace: Yes
- Fireplace features: Family Room, Library
Interior area
- Total interior livable area: 8,898 sqft
- Finished area above ground: 6,090
- Finished area below ground: 2,808
Property
Parking
- Total spaces: 3
- Parking features: Three Car Garage, Attached
- Attached garage spaces: 3
Features
- Levels: Two
- Stories: 2
- Entry location: GroundLevelwSteps
- Pool features: None
Lot
- Size: 1.11 Acres
- Dimensions: 181 x 249 x 237 x 226
Details
- Parcel number: 1926101007
- Special conditions: Short Sale No,Standard
Construction
Type & style
- Home type: SingleFamily
- Architectural style: Country French
- Property subtype: Single Family Residence
Materials
- Brick
- Foundation: Basement, Poured
Condition
- New construction: No
- Year built: 2017
Utilities & green energy
- Sewer: Public Sewer
- Water: Public
Community & neighborhood
Location
- Region: Bloomfield Hills
- Subdivision: JUDSON BRADWAY'S BLOOMFIELD VLG
HOA & financial
HOA
- Has HOA: Yes
- HOA fee: $275 annually
Other
Other facts
- Listing agreement: Exclusive Right To Sell
- Listing terms: Cash,Conventional
Price history
| Date | Event | Price |
|---|---|---|
| 6/24/2025 | Sold | $4,275,000+4.3%$480/sqft |
Source: | ||
| 6/16/2025 | Pending sale | $4,099,000$461/sqft |
Source: | ||
| 6/10/2025 | Listed for sale | $4,099,000+350.4%$461/sqft |
Source: | ||
| 9/3/2024 | Listing removed | $25,000$3/sqft |
Source: Zillow Rentals Report a problem | ||
| 8/29/2024 | Listed for rent | $25,000$3/sqft |
Source: Zillow Rentals Report a problem | ||
Public tax history
| Year | Property taxes | Tax assessment |
|---|---|---|
| 2024 | $43,496 +6.9% | $1,349,560 +10.9% |
| 2023 | $40,690 +0.2% | $1,216,790 +2.9% |
| 2022 | $40,612 -0.9% | $1,182,790 +3.6% |
Find assessor info on the county website
Neighborhood: 48301
Nearby schools
GreatSchools rating
- 8/10Quarton ElementaryGrades: K-5Distance: 0.6 mi
- 9/10Derby Middle SchoolGrades: 6-8Distance: 2.1 mi
- 8/10Ernest W. Seaholm High SchoolGrades: 9-12Distance: 1.4 mi
Get a cash offer in 3 minutes
Find out how much your home could sell for in as little as 3 minutes with a no-obligation cash offer.
Estimated market value
$4,318,900
Get a cash offer in 3 minutes
Find out how much your home could sell for in as little as 3 minutes with a no-obligation cash offer.
Estimated market value
$4,318,900
