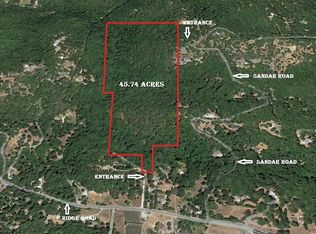Closed
$580,000
14753 Sandar Rd, Pine Grove, CA 95665
3beds
2,801sqft
Single Family Residence
Built in 1992
4.42 Acres Lot
$591,600 Zestimate®
$207/sqft
$2,735 Estimated rent
Home value
$591,600
$544,000 - $645,000
$2,735/mo
Zestimate® history
Loading...
Owner options
Explore your selling options
What's special
Welcome to your enchanting retreat in Amador County! This meticulously designed two-story traditional home, set on 4.4 tranquil acres, offers more than just picturesque views, an invitation to a lifestyle of serenity and possibility. Whether you envision a peaceful haven or a dynamic homestead, this property provides the ideal foundation for your dreams. The heart of the home is the expansive eat-in kitchen, a true entertainer's dream with generous counter space, abundant storage, and seamless flow to the living and dining areas. Gather around one of three cozy fireplaces or host unforgettable evenings on the sprawling wraparound deck, where the foothills light up at sunset in hues of gold and rose. Rustic charm meets timeless style with rich wood floors, exposed beams, and warm, inviting touches throughout. Sip coffee on the front porch while deer wander by, or relax on the back deck, where the only soundtrack is the breeze rustling through the trees. Dreaming of a barn, vineyard, pool, guesthouse (ADU), or garden oasis? With open land and endless sky, your vision has room to grow. This is more than a home, it's a rare opportunity to create the lifestyle you've always imagined. Come walk the land, feel the breeze, and let the possibilities inspire you.
Zillow last checked: 8 hours ago
Listing updated: August 29, 2025 at 03:14pm
Listed by:
Sue Hepworth DRE #00630693 209-765-3295,
Vista Sotheby's International Realty
Bought with:
Kristina Agustin, DRE #01393347
Vista Sotheby's International Realty
Source: MetroList Services of CA,MLS#: 225065893Originating MLS: MetroList Services, Inc.
Facts & features
Interior
Bedrooms & bathrooms
- Bedrooms: 3
- Bathrooms: 3
- Full bathrooms: 3
Primary bedroom
- Features: Balcony, Walk-In Closet, Outside Access
Primary bathroom
- Features: Shower Stall(s), Double Vanity, Jetted Tub, Tile, Window
Dining room
- Features: Formal Room, Space in Kitchen
Kitchen
- Features: Breakfast Area, Pantry Cabinet, Kitchen/Family Combo, Tile Counters
Heating
- Propane, Central
Cooling
- Ceiling Fan(s), Central Air
Appliances
- Included: Built-In Electric Oven, Built-In Refrigerator, Dishwasher, Disposal, Microwave, Plumbed For Ice Maker, Electric Cooktop
- Laundry: Laundry Room, Cabinets, Ground Floor, Inside Room
Features
- Flooring: Carpet, Tile, Wood
- Number of fireplaces: 3
- Fireplace features: Brick, Living Room, Master Bedroom, Family Room, Wood Burning
Interior area
- Total interior livable area: 2,801 sqft
Property
Parking
- Total spaces: 2
- Parking features: Attached, Garage Door Opener, Garage Faces Front
- Attached garage spaces: 2
Features
- Stories: 2
- Exterior features: Balcony, Entry Gate
- Has spa: Yes
- Spa features: Bath
Lot
- Size: 4.42 Acres
- Features: Private, Irregular Lot, Low Maintenance
Details
- Parcel number: 030690014000
- Zoning description: R-1
- Special conditions: Standard
Construction
Type & style
- Home type: SingleFamily
- Architectural style: Traditional
- Property subtype: Single Family Residence
Materials
- Fiber Cement, Frame, Wood
- Foundation: Raised
- Roof: Composition
Condition
- Year built: 1992
Utilities & green energy
- Sewer: Engineered Septic
- Water: Well
- Utilities for property: Propane Tank Leased, Electric, Internet Available
Community & neighborhood
Location
- Region: Pine Grove
Other
Other facts
- Price range: $580K - $580K
- Road surface type: Asphalt, Gravel
Price history
| Date | Event | Price |
|---|---|---|
| 8/29/2025 | Sold | $580,000-3.2%$207/sqft |
Source: MetroList Services of CA #225065893 Report a problem | ||
| 8/10/2025 | Pending sale | $599,000$214/sqft |
Source: MetroList Services of CA #225065893 Report a problem | ||
| 8/4/2025 | Price change | $599,000-4.2%$214/sqft |
Source: MetroList Services of CA #225065893 Report a problem | ||
| 7/2/2025 | Price change | $625,000-5.3%$223/sqft |
Source: MetroList Services of CA #225065893 Report a problem | ||
| 5/23/2025 | Listed for sale | $660,000-5.6%$236/sqft |
Source: MetroList Services of CA #225065893 Report a problem | ||
Public tax history
| Year | Property taxes | Tax assessment |
|---|---|---|
| 2025 | $7,699 +1.8% | $750,777 +2% |
| 2024 | $7,560 +4% | $736,056 +4% |
| 2023 | $7,270 +4.8% | $707,746 +4% |
Find assessor info on the county website
Neighborhood: 95665
Nearby schools
GreatSchools rating
- 6/10Sutter Creek Elementary SchoolGrades: K-6Distance: 6.9 mi
- 3/10Ione Junior High SchoolGrades: 6-8Distance: 6.9 mi
- 9/10Amador High SchoolGrades: 9-12Distance: 6.9 mi

Get pre-qualified for a loan
At Zillow Home Loans, we can pre-qualify you in as little as 5 minutes with no impact to your credit score.An equal housing lender. NMLS #10287.
