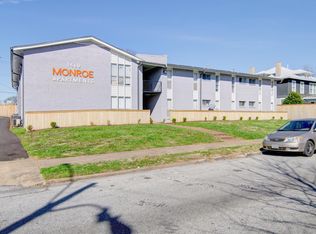Sold on 08/27/25
Price Unknown
1476 Avant Rd, West Monroe, LA 71291
5beds
3,088sqft
Site Build, Residential
Built in 1999
1.05 Acres Lot
$506,600 Zestimate®
$--/sqft
$3,209 Estimated rent
Home value
$506,600
$395,000 - $648,000
$3,209/mo
Zestimate® history
Loading...
Owner options
Explore your selling options
What's special
Welcome to this spacious and light-filled home, perfectly situated on just over an acre at the end of a peaceful dead-end road. From the moment you step inside, you'll appreciate the thoughtful layout and natural flow of the home. The main level features a formal dining room to the right and a private office or flex space to the left, conveniently located near a full bathroom. The tile-floored kitchen offers ample cabinet and counter space, along with a breakfast area that opens into a large living room with a cozy fireplace. French doors lead from the living area to the covered patio, pool, and fenced backyard—ideal for entertaining or relaxing outdoors. The main-floor primary suite offers a private retreat with high ceilings, a luxurious en suite bath featuring a soaking tub, separate tiled shower, double vanities, and a large walk-in closet. Nearby, a dedicated laundry room with built-in counters adds everyday convenience and leads directly to the two-car carport. Upstairs, you’ll find three generously sized bedrooms, all with large closets and access to a shared connecting bathroom. At the top of the staircase, French doors open to a balcony overlooking the front yard, while a second set of French doors across the hallway leads to a back balcony with views of the backyard and pool. An additional full bathroom upstairs, along with a bonus flex space, adds even more functionality to the second floor. The property also features a storage building and a charming gazebo, all nestled in a private, scenic setting. This well-maintained home offers space, comfort, and flexibility—perfect for families or anyone seeking room to grow.
Zillow last checked: 8 hours ago
Listing updated: August 28, 2025 at 09:29am
Listed by:
Harrison Lilly,
Harrison Lilly,
Samuel Nelson,
Harrison Lilly
Bought with:
Reeves Walker
Re/Max Premier Realty
Source: NELAR,MLS#: 215595
Facts & features
Interior
Bedrooms & bathrooms
- Bedrooms: 5
- Bathrooms: 4
- Full bathrooms: 4
Primary bedroom
- Description: Floor: Carpet
- Level: First
- Area: 205.83
Bedroom
- Description: Floor: Carpet
- Level: Second
- Area: 148.03
Bedroom 1
- Description: Floor: Carpet
- Level: Second
- Area: 146.88
Bedroom 2
- Description: Floor: Carpet
- Level: Second
- Area: 179.19
Bedroom 3
- Description: Floor: Laminated Wood
- Level: First
- Area: 113.58
Dining room
- Description: Floor: Laminated Wood
- Level: First
- Area: 183.26
Kitchen
- Description: Floor: Tile
- Level: First
- Area: 170.08
Living room
- Description: Floor: Laminated Wood
- Level: First
- Area: 281.94
Heating
- Electric
Cooling
- Central Air
Appliances
- Included: Dishwasher, Microwave, Electric Range, Electric Water Heater
- Laundry: Washer/Dryer Connect
Features
- Ceiling Fan(s), Walk-In Closet(s), Wired for Sound
- Windows: Double Pane Windows, Negotiable
- Number of fireplaces: 1
- Fireplace features: One, Living Room
Interior area
- Total structure area: 4,577
- Total interior livable area: 3,088 sqft
Property
Parking
- Total spaces: 2
- Parking features: Hard Surface Drv., Garage Door Opener
- Attached garage spaces: 2
- Has uncovered spaces: Yes
Features
- Levels: Two
- Stories: 2
- Patio & porch: Porch Covered, Covered Patio, Covered Balcony
- Fencing: Wood
- Waterfront features: None
Lot
- Size: 1.05 Acres
- Features: Professional Landscaping, Cleared
Details
- Additional structures: Gazebo
- Parcel number: 101027
Construction
Type & style
- Home type: SingleFamily
- Architectural style: Traditional
- Property subtype: Site Build, Residential
Materials
- Brick Veneer, Other
- Foundation: Slab
- Roof: Architecture Style
Condition
- Year built: 1999
Utilities & green energy
- Electric: Electric Company: Entergy
- Gas: Available, Gas Company: None
- Sewer: Septic Tank
- Water: Public, Electric Company: Greater Ouachita
- Utilities for property: Natural Gas Available
Community & neighborhood
Security
- Security features: Smoke Detector(s)
Location
- Region: West Monroe
- Subdivision: Oak Fork Addn
Other
Other facts
- Road surface type: Paved
Price history
| Date | Event | Price |
|---|---|---|
| 8/27/2025 | Sold | -- |
Source: | ||
| 7/21/2025 | Pending sale | $515,000$167/sqft |
Source: | ||
| 7/17/2025 | Listed for sale | $515,000$167/sqft |
Source: | ||
| 6/26/2008 | Sold | -- |
Source: Public Record Report a problem | ||
Public tax history
| Year | Property taxes | Tax assessment |
|---|---|---|
| 2024 | $2,503 +18.8% | $34,898 +12.6% |
| 2023 | $2,107 +1.1% | $30,984 |
| 2022 | $2,083 -1.2% | $30,984 |
Find assessor info on the county website
Neighborhood: 71291
Nearby schools
GreatSchools rating
- 7/10Claiborne SchoolGrades: PK-5Distance: 1.6 mi
- 7/10West Ridge Middle SchoolGrades: 6-8Distance: 1 mi
- 7/10West Monroe High SchoolGrades: 8-12Distance: 5 mi
Schools provided by the listing agent
- Elementary: Claiborne O
- Middle: West Ridge Middl
- High: West Monroe High School
Source: NELAR. This data may not be complete. We recommend contacting the local school district to confirm school assignments for this home.
