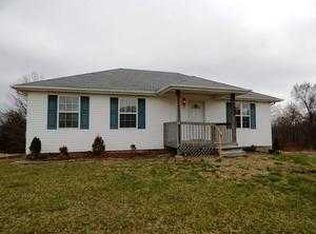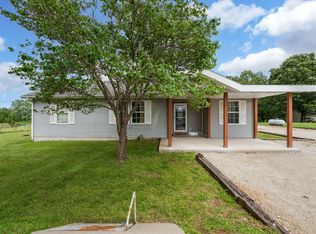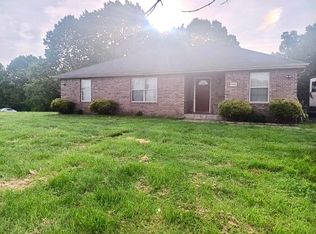Closed
Price Unknown
1476 Emerald Road, Spokane, MO 65754
4beds
1,914sqft
Single Family Residence
Built in 2004
3 Acres Lot
$316,000 Zestimate®
$--/sqft
$1,954 Estimated rent
Home value
$316,000
$288,000 - $348,000
$1,954/mo
Zestimate® history
Loading...
Owner options
Explore your selling options
What's special
Welcome to this stunning, newly remodeled home at 1476 Emerald Rd, Spokane, MO 65754, offering the perfect blend of modern comfort and serene country living. Situated in a peaceful rural setting, this property provides the ultimate retreat from city life while still being conveniently close to local amenities. Whether you're looking for space to grow or simply desire a quiet escape, this home offers it all.With 4 spacious bedrooms and 3 beautifully updated bathrooms, this home has been thoughtfully designed for both relaxation and functionality. The newly remodeled interior boasts stylish finishes throughout, creating a fresh and inviting atmosphere. The full finished basement adds significant living space, perfect for a home theater, game room, or even additional bedrooms. Enjoy the outdoor living space with an extended back deck, ideal for entertaining or simply enjoying the tranquil surroundings. The home has also been well-maintained, featuring a brand-new roof, a newer water heater, and a newer AC unit to ensure year-round comfort. The garage offers ample storage space, while the water filtration system guarantees clean, fresh water for your family.This home truly has it all - a peaceful country setting, modern amenities, and plenty of space for your family to grow. Don't miss out on the opportunity to own this beautifully updated property. Schedule your showing today and see for yourself all that 1476 Emerald Rd has to offer!
Zillow last checked: 8 hours ago
Listing updated: June 02, 2025 at 09:03pm
Listed by:
Jared Lee 417-598-3818,
Keller Williams Tri-Lakes
Bought with:
Tiffnie Chandler, 2017039823
Gerken & Associates, Inc.
Source: SOMOMLS,MLS#: 60291298
Facts & features
Interior
Bedrooms & bathrooms
- Bedrooms: 4
- Bathrooms: 3
- Full bathrooms: 3
Heating
- Central, Propane
Cooling
- Central Air
Appliances
- Included: Electric Cooktop, Microwave, Water Filtration
- Laundry: Main Level, In Basement
Features
- Walk-In Closet(s)
- Flooring: Engineered Hardwood
- Windows: Double Pane Windows
- Basement: Walk-Out Access,Utility,Storage Space,Finished,Bath/Stubbed,Full
- Has fireplace: No
Interior area
- Total structure area: 1,914
- Total interior livable area: 1,914 sqft
- Finished area above ground: 1,276
- Finished area below ground: 638
Property
Parking
- Total spaces: 2
- Parking features: Garage Door Opener, Garage Faces Side
- Attached garage spaces: 2
Features
- Levels: One
- Stories: 1
- Patio & porch: Covered, Front Porch
Lot
- Size: 3 Acres
- Features: Acreage, Cleared
Details
- Parcel number: 200827000000001006
Construction
Type & style
- Home type: SingleFamily
- Property subtype: Single Family Residence
Materials
- Vinyl Siding
- Roof: Composition
Condition
- Year built: 2004
Utilities & green energy
- Sewer: Septic Tank
- Water: Shared Well
Community & neighborhood
Location
- Region: Spokane
- Subdivision: Christian-Not in List
Other
Other facts
- Listing terms: Cash,VA Loan,USDA/RD,FHA,Conventional
- Road surface type: Asphalt
Price history
| Date | Event | Price |
|---|---|---|
| 6/2/2025 | Sold | -- |
Source: | ||
| 4/28/2025 | Pending sale | $310,000$162/sqft |
Source: | ||
| 4/22/2025 | Price change | $310,000-3.1%$162/sqft |
Source: | ||
| 4/9/2025 | Listed for sale | $320,000+96.7%$167/sqft |
Source: | ||
| 3/15/2019 | Listing removed | $162,700$85/sqft |
Source: Melton Auction and Realty, LLC #60128938 Report a problem | ||
Public tax history
| Year | Property taxes | Tax assessment |
|---|---|---|
| 2024 | $1,423 +0.2% | $28,560 |
| 2023 | $1,421 +19.7% | $28,560 +19.9% |
| 2022 | $1,187 | $23,810 |
Find assessor info on the county website
Neighborhood: 65754
Nearby schools
GreatSchools rating
- 7/10Highlandville Elementary SchoolGrades: PK-5Distance: 6.7 mi
- 5/10Spokane Middle SchoolGrades: 6-8Distance: 2.2 mi
- 1/10Spokane High SchoolGrades: 9-12Distance: 2.1 mi
Schools provided by the listing agent
- Elementary: Highlandville
- Middle: Spokane
- High: Spokane
Source: SOMOMLS. This data may not be complete. We recommend contacting the local school district to confirm school assignments for this home.


