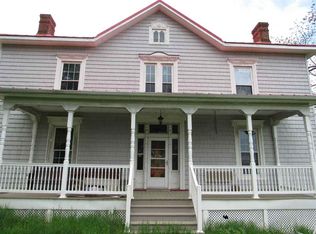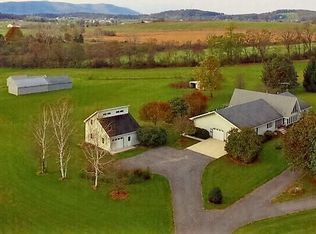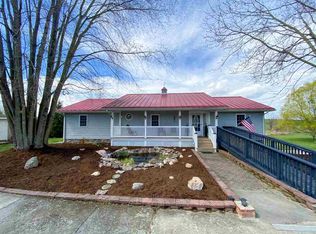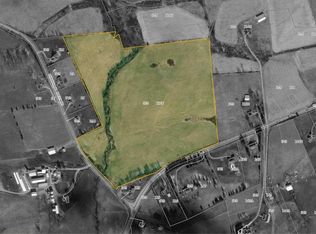Closed
$550,000
1476 Guthrie Rd, Staunton, VA 24401
3beds
2,995sqft
Single Family Residence
Built in 2004
3.48 Acres Lot
$579,900 Zestimate®
$184/sqft
$3,051 Estimated rent
Home value
$579,900
$510,000 - $655,000
$3,051/mo
Zestimate® history
Loading...
Owner options
Explore your selling options
What's special
**Seller offers $7000 towards buyer closing cost** Perfectly placed on a 3+-acre parcel, this Cape Cod-style abode exudes timeless charm and modern convenience. Expansive bedrooms await within, including a spacious, main-floor primary suite for your utmost comfort. Find inspiration in the serene home office, while wrap-around porches beckon with their soothing breeze! Entertain effortlessly in the outdoor gathering spaces. A spacious carport accommodates up to 4 vehicles, ensuring ample parking for guests. Need space for projects or equipment? A detached 72x32 shop, complete with loft and office space, awaits, a true mechanics dream! With its proximity to Stuarts Draft, Fishersville, and I-64, this home seamlessly blends tranquility with accessibility. Embrace the potential of the full unfinished walkout basement, with a rough-in bathroom for future expansion.
Zillow last checked: 8 hours ago
Listing updated: February 08, 2025 at 12:32pm
Listed by:
HEARTHSTONE REALTY GROUP TEAM 540-712-2733,
NEST REALTY GROUP STAUNTON
Bought with:
CAROLYN SPICUZZA, 225050014
OLD DOMINION REALTY INC - AUGUSTA
Source: CAAR,MLS#: 652922 Originating MLS: Greater Augusta Association of Realtors Inc
Originating MLS: Greater Augusta Association of Realtors Inc
Facts & features
Interior
Bedrooms & bathrooms
- Bedrooms: 3
- Bathrooms: 4
- Full bathrooms: 3
- 1/2 bathrooms: 1
- Main level bathrooms: 2
- Main level bedrooms: 1
Heating
- Heat Pump, Propane
Cooling
- Central Air
Appliances
- Included: Double Oven, Dishwasher, Electric Range, Microwave, Refrigerator, Dryer, Washer
Features
- Jetted Tub, Primary Downstairs, Second Kitchen, Breakfast Bar, Home Office
- Flooring: Hardwood
- Basement: Exterior Entry,Full,Unfinished,Walk-Out Access
Interior area
- Total structure area: 4,659
- Total interior livable area: 2,995 sqft
- Finished area above ground: 2,995
- Finished area below ground: 0
Property
Parking
- Total spaces: 4
- Parking features: Gravel
- Carport spaces: 4
Features
- Levels: One and One Half
- Stories: 1
- Patio & porch: Rear Porch, Deck, Front Porch, Porch, Side Porch
- Exterior features: Propane Tank - Owned
- Pool features: None
- Has spa: Yes
- Has view: Yes
- View description: Rural
Lot
- Size: 3.48 Acres
- Features: Landscaped, Level
Details
- Additional structures: Workshop
- Parcel number: 075/ / /112 E/
- Zoning description: GA General Agricultural
Construction
Type & style
- Home type: SingleFamily
- Architectural style: Cape Cod
- Property subtype: Single Family Residence
Materials
- Stick Built, Vinyl Siding
- Foundation: Poured
- Roof: Architectural
Condition
- New construction: No
- Year built: 2004
Utilities & green energy
- Sewer: Conventional Sewer
- Water: Private, Well
- Utilities for property: Propane, Other, Satellite Internet Available
Community & neighborhood
Security
- Security features: Other, Surveillance System
Location
- Region: Staunton
- Subdivision: NONE
Price history
| Date | Event | Price |
|---|---|---|
| 12/23/2024 | Sold | $550,000-15.3%$184/sqft |
Source: | ||
| 11/19/2024 | Pending sale | $649,000$217/sqft |
Source: | ||
| 11/17/2024 | Listed for sale | $649,000$217/sqft |
Source: | ||
| 10/24/2024 | Listing removed | $649,000$217/sqft |
Source: | ||
| 10/22/2024 | Price change | $649,000-3%$217/sqft |
Source: | ||
Public tax history
| Year | Property taxes | Tax assessment |
|---|---|---|
| 2025 | $3,189 | $613,200 |
| 2024 | $3,189 +32.9% | $613,200 +61.1% |
| 2023 | $2,398 | $380,700 |
Find assessor info on the county website
Neighborhood: 24401
Nearby schools
GreatSchools rating
- 3/10Stuarts Draft Elementary SchoolGrades: PK-5Distance: 1.6 mi
- 4/10Stuarts Draft Middle SchoolGrades: 6-8Distance: 1.7 mi
- 5/10Stuarts Draft High SchoolGrades: 9-12Distance: 1.5 mi
Schools provided by the listing agent
- Elementary: Stuarts Draft
- Middle: Stuarts Draft
- High: Stuarts Draft
Source: CAAR. This data may not be complete. We recommend contacting the local school district to confirm school assignments for this home.

Get pre-qualified for a loan
At Zillow Home Loans, we can pre-qualify you in as little as 5 minutes with no impact to your credit score.An equal housing lender. NMLS #10287.
Sell for more on Zillow
Get a free Zillow Showcase℠ listing and you could sell for .
$579,900
2% more+ $11,598
With Zillow Showcase(estimated)
$591,498


