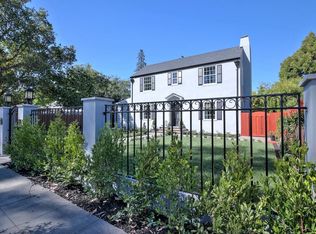Sold for $2,870,000
$2,870,000
1476 Highway Rd, Burlingame, CA 94010
3beds
2,405sqft
Single Family Residence,
Built in 1926
6,929 Square Feet Lot
$2,877,500 Zestimate®
$1,193/sqft
$7,280 Estimated rent
Home value
$2,877,500
$2.62M - $3.17M
$7,280/mo
Zestimate® history
Loading...
Owner options
Explore your selling options
What's special
THE SPIRIT OF DICKENS! Situated on the most prestigious frontage road of Burlingame, this impeccable property reflects the quintessential essence of yesteryear in style, design, and character. Built in 1926, resting on an oversized 6929 sf lot with next level curb appeal and charm throughout. Captivating living room exploding with natural light,pronounced windows,gleaming hardwood floors,barreled ceiling, and enchanting central fireplace. Inviting dining room flows seamlessly forward with a distinctive chandelier and an adjacent parlor that boasts of French doors, wall sconces,and return passageway to the living area. Impressive laundry room and kitchen that also sports a bright and comfortable separate eating area. The balance of the first floor hosts two wonderful bedrooms, both served by a sizable bath of panache and updated features. Upstairs is an area for privacy that leads to an outside deck. The third level begins with a recreation area leading to a large bedroom and bath. Rear yard includes Tigerwood deck and lush landscaping for privacy, comfort, and pleasure. It flows seamlessly from the kitchen and wraps warmly around the entire property. Superb schools and close proximity to all that Burlingame has to offer. Unquestionably a unique gem for location, style and value!
Zillow last checked: 8 hours ago
Listing updated: June 09, 2025 at 08:41am
Listed by:
Mike Bohnert 01325031 650-504-2378,
Coldwell Banker Realty 650-558-4200
Bought with:
Jason Xu, 02182588
KW Advisors
Source: MLSListings Inc,MLS#: ML82002333
Facts & features
Interior
Bedrooms & bathrooms
- Bedrooms: 3
- Bathrooms: 2
- Full bathrooms: 2
Bedroom
- Features: GroundFloorBedroom, BedroomonGroundFloor2plus
Bathroom
- Features: ShoweroverTub1, Skylight, StallShower, Tile, Tub
Dining room
- Features: BreakfastNook, EatinKitchen, FormalDiningRoom
Family room
- Features: SeparateFamilyRoom
Kitchen
- Features: Countertop_Granite
Heating
- Central Forced Air
Cooling
- None
Appliances
- Included: Gas Cooktop, Dishwasher, Disposal, Built In Oven, Double Oven, Refrigerator
- Laundry: Inside
Features
- High Ceilings, One Or More Skylights, Vaulted Ceiling(s)
- Flooring: Carpet, Hardwood, Tile
- Number of fireplaces: 1
- Fireplace features: Living Room, Wood Burning
Interior area
- Total structure area: 2,405
- Total interior livable area: 2,405 sqft
Property
Parking
- Total spaces: 2
- Parking features: Attached
- Attached garage spaces: 1
Features
- Stories: 3
- Patio & porch: Balcony/Patio, Deck
- Exterior features: Back Yard, Fenced
- Fencing: Wood
- Has view: Yes
- View description: Garden/Greenbelt
Lot
- Size: 6,929 sqft
- Features: Level
Details
- Parcel number: 025253170
- Zoning: R10006
- Special conditions: Standard
Construction
Type & style
- Home type: SingleFamily
- Architectural style: Tudor
- Property subtype: Single Family Residence,
Materials
- Foundation: Crawl Space, Concrete Perimeter and Slab
- Roof: Composition
Condition
- New construction: No
- Year built: 1926
Utilities & green energy
- Gas: PublicUtilities
- Water: Public
- Utilities for property: Public Utilities, Water Public
Community & neighborhood
Location
- Region: Burlingame
Other
Other facts
- Listing agreement: ExclusiveAgency
Price history
| Date | Event | Price |
|---|---|---|
| 5/30/2025 | Sold | $2,870,000-2.7%$1,193/sqft |
Source: | ||
| 5/2/2025 | Pending sale | $2,950,000$1,227/sqft |
Source: | ||
| 4/12/2025 | Listed for sale | $2,950,000+383.6%$1,227/sqft |
Source: | ||
| 9/24/1999 | Sold | $610,000$254/sqft |
Source: Public Record Report a problem | ||
Public tax history
| Year | Property taxes | Tax assessment |
|---|---|---|
| 2025 | $11,176 +4.5% | $937,538 +2% |
| 2024 | $10,698 +1.2% | $919,156 +2% |
| 2023 | $10,575 +2.5% | $901,134 +2% |
Find assessor info on the county website
Neighborhood: 94010
Nearby schools
GreatSchools rating
- 8/10Lincoln Elementary SchoolGrades: K-5Distance: 0.3 mi
- 8/10Burlingame Intermediate SchoolGrades: 6-8Distance: 0.7 mi
- 10/10Burlingame High SchoolGrades: 9-12Distance: 1.5 mi
Schools provided by the listing agent
- Elementary: LincolnElementary_4
- Middle: BurlingameIntermediate
- High: BurlingameHigh
- District: BurlingameElementary
Source: MLSListings Inc. This data may not be complete. We recommend contacting the local school district to confirm school assignments for this home.
Get a cash offer in 3 minutes
Find out how much your home could sell for in as little as 3 minutes with a no-obligation cash offer.
Estimated market value
$2,877,500
