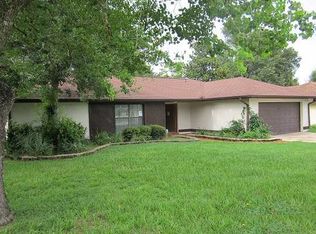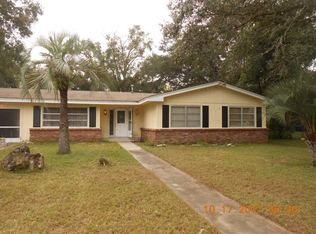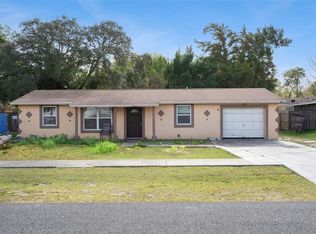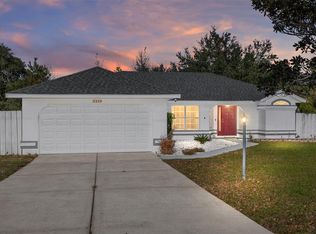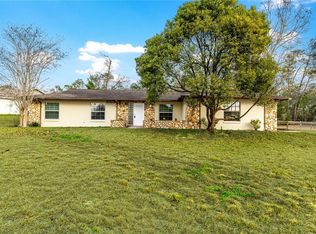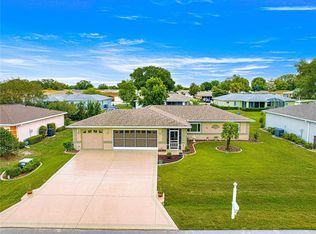Welcome to this inviting home located in the desirable Marion Oaks community of Ocala, Florida. This property features a flexible floor plan highlighted by an oversized bedroom with its own private entrance, ideal for a primary suite, guest quarters, home office, or multigenerational living. The home offers comfortable living spaces, abundant natural light, and plenty of potential to personalize. Conveniently located near shopping, dining, schools, and major roadways, Marion Oaks provides easy access to Ocala, The Villages, and I-75, making commuting a breeze. Whether you’re looking for a primary residence, an investment opportunity, or a home with versatile living options, this property offers space, functionality, and location all in one. A member/manager of the owning LLC is a licensed real estate agent.
For sale
Price cut: $1.9K (1/20)
$231,000
14761 SW 35th Terrace Rd, Ocala, FL 34473
4beds
1,662sqft
Est.:
Single Family Residence
Built in 1976
8,276 Square Feet Lot
$227,000 Zestimate®
$139/sqft
$-- HOA
What's special
Inviting homeAbundant natural lightFlexible floor planComfortable living spaces
- 38 days |
- 926 |
- 64 |
Zillow last checked: 8 hours ago
Listing updated: February 10, 2026 at 07:54am
Listing Provided by:
Kurt Snider 352-470-6537,
ASHLAR REALTY 352-299-0087
Source: Stellar MLS,MLS#: OM715991 Originating MLS: Ocala - Marion
Originating MLS: Ocala - Marion

Tour with a local agent
Facts & features
Interior
Bedrooms & bathrooms
- Bedrooms: 4
- Bathrooms: 2
- Full bathrooms: 2
Primary bedroom
- Features: Built-in Closet
- Level: First
- Area: 168 Square Feet
- Dimensions: 12x14
Kitchen
- Features: No Closet
- Level: First
- Area: 105 Square Feet
- Dimensions: 15x7
Living room
- Features: No Closet
- Level: First
- Area: 300 Square Feet
- Dimensions: 15x20
Heating
- Central
Cooling
- Central Air
Appliances
- Included: Range, Refrigerator
- Laundry: Inside
Features
- Open Floorplan
- Flooring: Laminate
- Has fireplace: No
Interior area
- Total structure area: 1,662
- Total interior livable area: 1,662 sqft
Property
Features
- Levels: One
- Stories: 1
- Exterior features: Sidewalk
Lot
- Size: 8,276 Square Feet
- Dimensions: 81 x 100
Details
- Parcel number: 8002002322
- Zoning: R1
- Special conditions: None
Construction
Type & style
- Home type: SingleFamily
- Property subtype: Single Family Residence
Materials
- Block
- Foundation: Slab
- Roof: Shingle
Condition
- New construction: No
- Year built: 1976
Utilities & green energy
- Sewer: Public Sewer
- Water: Public
- Utilities for property: Electricity Connected, Sewer Connected, Water Connected
Community & HOA
Community
- Subdivision: MARION OAKS UN 02
HOA
- Has HOA: No
- Pet fee: $0 monthly
Location
- Region: Ocala
Financial & listing details
- Price per square foot: $139/sqft
- Tax assessed value: $198,402
- Annual tax amount: $3,808
- Date on market: 1/5/2026
- Cumulative days on market: 39 days
- Listing terms: Cash,Conventional,FHA
- Ownership: Fee Simple
- Total actual rent: 0
- Electric utility on property: Yes
- Road surface type: Paved
Estimated market value
$227,000
$216,000 - $238,000
$1,726/mo
Price history
Price history
| Date | Event | Price |
|---|---|---|
| 1/20/2026 | Price change | $231,000-0.8%$139/sqft |
Source: | ||
| 1/5/2026 | Listed for sale | $232,900-5.7%$140/sqft |
Source: | ||
| 9/11/2025 | Listing removed | $247,000$149/sqft |
Source: | ||
| 8/22/2025 | Price change | $247,000-4.6%$149/sqft |
Source: | ||
| 7/23/2025 | Price change | $259,000-3.7%$156/sqft |
Source: | ||
Public tax history
Public tax history
| Year | Property taxes | Tax assessment |
|---|---|---|
| 2024 | $2,540 +8.7% | $85,081 +10% |
| 2023 | $2,337 +20.7% | $77,346 +10% |
| 2022 | $1,936 +11% | $70,315 +10% |
Find assessor info on the county website
BuyAbility℠ payment
Est. payment
$1,289/mo
Principal & interest
$896
Property taxes
$312
Home insurance
$81
Climate risks
Neighborhood: 34473
Nearby schools
GreatSchools rating
- 3/10Horizon Academy At Marion OaksGrades: 5-8Distance: 0.5 mi
- 2/10Dunnellon High SchoolGrades: 9-12Distance: 14.8 mi
- 2/10Sunrise Elementary SchoolGrades: PK-4Distance: 0.9 mi
Schools provided by the listing agent
- Elementary: Sunrise Elementary School-M
- Middle: Horizon Academy/Mar Oaks
- High: Dunnellon High School
Source: Stellar MLS. This data may not be complete. We recommend contacting the local school district to confirm school assignments for this home.
- Loading
- Loading
