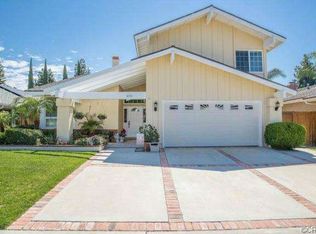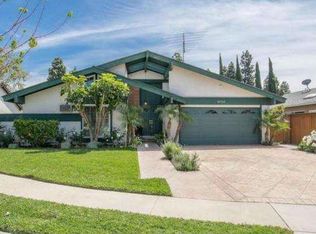Sold for $1,331,099
Listing Provided by:
Jennifer Matsumoto DRE #01802878 949-502-1036,
Coldwell Banker Realty
Bought with: KA Realty
$1,331,099
14762 Bridgeport Rd, Tustin, CA 92780
3beds
1,803sqft
Single Family Residence
Built in 1969
5,830 Square Feet Lot
$1,361,100 Zestimate®
$738/sqft
$4,575 Estimated rent
Home value
$1,361,100
$1.25M - $1.48M
$4,575/mo
Zestimate® history
Loading...
Owner options
Explore your selling options
What's special
14762 Bridgeport is a stunning single level home perfected nestled on a quiet cul-de-sac in the highly desired Tustin Meadows Community. Boasting 3 bedrooms, and 2 bathrooms, this spacious home measures 1,803 square feet of living space. This rare find features an open floor plan, with an updated and bright kitchen overlooking the dining area and spacious family room. As you walk into the custom remodeled kitchen, you will notice the attention to detail in every design choice. Enjoy the white shaker cabinets with beautiful custom walnut counters, stainless steel appliances, spacious pantry, recessed lighting, skylight, and tons of counter space. The living room and separate family room provide ample space for relaxation and socializing. Unwind in the private master bedroom, complete with an upgraded en-suite master bathroom. This home also features luxury vinyl floors, plush carpet, 6 panel interior doors, dual paned windows and doors, a whole house fan, and is light and bright throughout. A private oasis, this tasteful backyard is also a highlight of this property. With a custom built-in BBQ and gorgeous pavers, this home is ready to host your next get together. Enjoy the energy efficiency of a home with Solar. 2 Car direct access garage. This property is located in a highly sought-after neighborhood, conveniently close to Centennial Park, The District in Tustin, The Market Place, major highways, and more. Another great feature of this property is that it has Low HOA and NO Mello-Roos. Schedule your private showing today!
Zillow last checked: 8 hours ago
Listing updated: December 04, 2024 at 08:35pm
Listing Provided by:
Jennifer Matsumoto DRE #01802878 949-502-1036,
Coldwell Banker Realty
Bought with:
Stephanie Chau, DRE #02094326
KA Realty
Source: CRMLS,MLS#: OC24182627 Originating MLS: California Regional MLS
Originating MLS: California Regional MLS
Facts & features
Interior
Bedrooms & bathrooms
- Bedrooms: 3
- Bathrooms: 2
- Full bathrooms: 2
- Main level bathrooms: 2
- Main level bedrooms: 3
Primary bedroom
- Features: Main Level Primary
Bedroom
- Features: Bedroom on Main Level
Bedroom
- Features: All Bedrooms Down
Bathroom
- Features: Bathtub, Full Bath on Main Level, Quartz Counters, Remodeled, Separate Shower, Tub Shower
Kitchen
- Features: Kitchen Island, Kitchen/Family Room Combo, Remodeled, Updated Kitchen, Walk-In Pantry
Heating
- Forced Air
Cooling
- Central Air
Appliances
- Included: Dishwasher, Gas Range, Microwave
- Laundry: Washer Hookup, In Garage
Features
- Breakfast Bar, Ceiling Fan(s), Cathedral Ceiling(s), Eat-in Kitchen, High Ceilings, Open Floorplan, Pantry, Recessed Lighting, All Bedrooms Down, Bedroom on Main Level, Main Level Primary
- Flooring: Carpet, Vinyl
- Doors: Sliding Doors
- Windows: Double Pane Windows
- Has fireplace: Yes
- Fireplace features: Living Room
- Common walls with other units/homes: No Common Walls
Interior area
- Total interior livable area: 1,803 sqft
Property
Parking
- Total spaces: 2
- Parking features: Concrete, Direct Access, Driveway, Garage Faces Front, Garage
- Attached garage spaces: 2
Features
- Levels: One
- Stories: 1
- Entry location: 1
- Patio & porch: Front Porch, Patio, Porch
- Pool features: Community, Association
- Has spa: Yes
- Spa features: Association, Private
- Has view: Yes
- View description: None
Lot
- Size: 5,830 sqft
- Features: 0-1 Unit/Acre, Back Yard, Cul-De-Sac, Lawn, Yard
Details
- Parcel number: 43233179
- Special conditions: Standard
Construction
Type & style
- Home type: SingleFamily
- Property subtype: Single Family Residence
Condition
- Updated/Remodeled,Turnkey
- New construction: No
- Year built: 1969
Utilities & green energy
- Sewer: Public Sewer
- Water: Public
Community & neighborhood
Community
- Community features: Street Lights, Sidewalks, Pool
Location
- Region: Tustin
- Subdivision: Tustin Meadows (Tm)
HOA & financial
HOA
- Has HOA: Yes
- HOA fee: $55 monthly
- Amenities included: Clubhouse, Meeting Room, Barbecue, Picnic Area, Pool, Spa/Hot Tub
- Association name: Tustin Meadows
- Association phone: 949-450-0202
Other
Other facts
- Listing terms: Cash,Conventional,FHA,Submit,VA Loan
Price history
| Date | Event | Price |
|---|---|---|
| 10/7/2024 | Sold | $1,331,099+5.6%$738/sqft |
Source: | ||
| 9/12/2024 | Contingent | $1,260,000$699/sqft |
Source: | ||
| 9/7/2024 | Listed for sale | $1,260,000+169.8%$699/sqft |
Source: | ||
| 8/28/2008 | Sold | $467,000-6.6%$259/sqft |
Source: Public Record Report a problem | ||
| 7/19/2008 | Listed for sale | $499,900-5.9%$277/sqft |
Source: First Team Real Estate #P647233 Report a problem | ||
Public tax history
| Year | Property taxes | Tax assessment |
|---|---|---|
| 2025 | $15,056 +102.7% | $1,331,099 +105.4% |
| 2024 | $7,426 +2.5% | $648,160 +2% |
| 2023 | $7,248 +1.5% | $635,451 +2% |
Find assessor info on the county website
Neighborhood: 92780
Nearby schools
GreatSchools rating
- 5/10W. R. Nelson Elementary SchoolGrades: K-5Distance: 0.6 mi
- 4/10Sycamore Magnet AcademyGrades: K-8Distance: 0.2 mi
- 7/10Tustin High SchoolGrades: 9-12Distance: 0.9 mi
Schools provided by the listing agent
- Elementary: Nelson
- Middle: Sycamore
- High: Tustin
Source: CRMLS. This data may not be complete. We recommend contacting the local school district to confirm school assignments for this home.
Get a cash offer in 3 minutes
Find out how much your home could sell for in as little as 3 minutes with a no-obligation cash offer.
Estimated market value
$1,361,100

