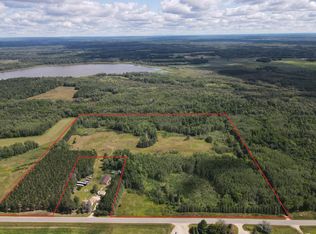Closed
$570,000
14766 Danson Rd, Grand Rapids, MN 55744
4beds
2,426sqft
Single Family Residence
Built in 1957
31.48 Acres Lot
$574,500 Zestimate®
$235/sqft
$2,552 Estimated rent
Home value
$574,500
$523,000 - $626,000
$2,552/mo
Zestimate® history
Loading...
Owner options
Explore your selling options
What's special
Welcome to your dream rural escape! This beautiful 4-bedroom, 3-bathroom home with a dedicated office offers the perfect balance of modern comfort and country charm—set on 31 acres of wildlife-rich land. The property features a diverse mix of woods, open hayfield/pasture, and a touch of tamarack swamp—ideal for nature lovers, hobby farmers, or equestrian enthusiasts.Step inside and enjoy a list of recent updates, including fresh finishes and a layout that gives you room to spread out or work from home. Whether you’re raising animals, growing a homestead, or simply soaking in the serenity of your private retreat, this home is ready to support your lifestyle.
Outside, the 40x40 heated shop with in-floor heat and an attached 12x40 lean-to offers incredible workspace for projects, storage, or hobbies. The standout feature? A stunning, well-preserved Dutch barn from the original farmstead. Use it as-is with configurable stalls, or transform it into a rustic bunkhouse, event venue, or one-of-a-kind entertaining space.
Properties like this don’t come around often—private, versatile, and ready for your next chapter. Whether you're dreaming of hosting events, homesteading, or creating a horse haven, this one checks all the boxes.
Zillow last checked: 8 hours ago
Listing updated: September 24, 2025 at 06:54am
Listed by:
Nic Zerfas 218-398-5872,
EDGE OF THE WILDERNESS REALTY
Bought with:
Terri Haapoja
MOVE IT REAL ESTATE GROUP/LAKEHOMES.COM
Source: NorthstarMLS as distributed by MLS GRID,MLS#: 6742785
Facts & features
Interior
Bedrooms & bathrooms
- Bedrooms: 4
- Bathrooms: 3
- Full bathrooms: 1
- 3/4 bathrooms: 1
- 1/2 bathrooms: 1
Bathroom
- Description: 1/2 Basement,Main Floor 3/4 Bath,Upper Level Full Bath
Heating
- Baseboard, Boiler, Radiant Floor
Cooling
- None
Appliances
- Included: Electric Water Heater, Water Filtration System
Features
- Basement: Block
- Has fireplace: No
Interior area
- Total structure area: 2,426
- Total interior livable area: 2,426 sqft
- Finished area above ground: 1,686
- Finished area below ground: 586
Property
Parking
- Total spaces: 4
- Parking features: Detached, Heated Garage, Insulated Garage
- Garage spaces: 4
- Details: Garage Dimensions (52x40)
Accessibility
- Accessibility features: None
Features
- Levels: Two
- Stories: 2
Lot
- Size: 31.48 Acres
- Features: Suitable for Horses
Details
- Additional structures: Barn(s)
- Foundation area: 844
- Parcel number: 370072103
- Zoning description: Agriculture,Residential-Single Family
Construction
Type & style
- Home type: SingleFamily
- Property subtype: Single Family Residence
Materials
- Wood Siding
Condition
- Age of Property: 68
- New construction: No
- Year built: 1957
Utilities & green energy
- Electric: Circuit Breakers
- Gas: Propane
- Sewer: Private Sewer
- Water: Well
Community & neighborhood
Location
- Region: Grand Rapids
HOA & financial
HOA
- Has HOA: No
Price history
| Date | Event | Price |
|---|---|---|
| 9/23/2025 | Sold | $570,000-4.2%$235/sqft |
Source: | ||
| 7/14/2025 | Price change | $595,000-4.8%$245/sqft |
Source: | ||
| 6/26/2025 | Listed for sale | $625,000$258/sqft |
Source: | ||
Public tax history
| Year | Property taxes | Tax assessment |
|---|---|---|
| 2024 | $2,491 -13.4% | $344,879 +2.8% |
| 2023 | $2,877 +47.8% | $335,346 |
| 2022 | $1,947 -1% | -- |
Find assessor info on the county website
Neighborhood: 55744
Nearby schools
GreatSchools rating
- 7/10West Rapids ElementaryGrades: K-5Distance: 10.5 mi
- 5/10Robert J. Elkington Middle SchoolGrades: 6-8Distance: 10.7 mi
- 7/10Grand Rapids Senior High SchoolGrades: 9-12Distance: 11.5 mi

Get pre-qualified for a loan
At Zillow Home Loans, we can pre-qualify you in as little as 5 minutes with no impact to your credit score.An equal housing lender. NMLS #10287.
