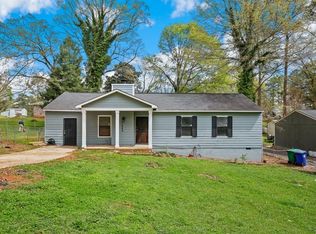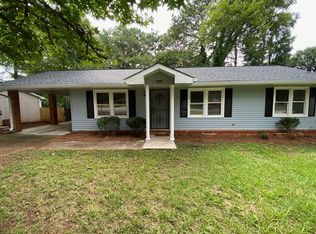Stunning Renovation Open Concept Home inside the Perimeter in Quiet, Great Area! Step into this Modern Home with Kitchen Island and Stainless Steel Appliances- Wine Fridge and Trendy Oversized Cabinets. Hardwood Flooring and Upscale Galore Tiled Baths with Glass Accents. Great view to Sliding doors into the Massive Deck for entertaining. Enjoy the Large Basement with Upgraded Carpet and finished bath perfect for Movie Night, Media Room or quite office area. Large Privacy Fenced Backyard. New Roof, New Lighting, Peaceful Colors. BEST of ALL - Two Car Garage.
This property is off market, which means it's not currently listed for sale or rent on Zillow. This may be different from what's available on other websites or public sources.

