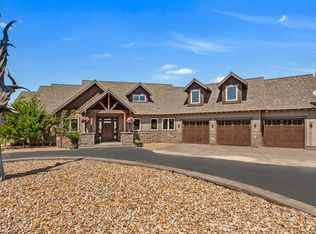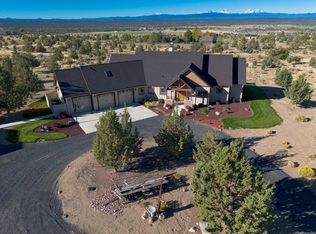Closed
$1,175,000
14770 SW Shumway Rd, Powell Butte, OR 97753
3beds
3baths
2,372sqft
Single Family Residence
Built in 1998
9.72 Acres Lot
$1,259,800 Zestimate®
$495/sqft
$4,196 Estimated rent
Home value
$1,259,800
$1.01M - $1.57M
$4,196/mo
Zestimate® history
Loading...
Owner options
Explore your selling options
What's special
Fantastic views of the Cascade Range from Bend to Redmond including Mt Jefferson & more. New roof, new furnace, new heat pump, new hot water heater, new exterior painting on home and shop. Updated bathrooms with tile showers, tile counter tops, blue buggy pine ceilings, ceiling fan, gas fireplace with floor to ceiling river rock. Built in accent shelving, walk in closet, built in China hutch. Attached oversized garage, detached shop, Approximate 1215 finished shop , with RV door, sealed epoxy floor, heated sheet rocked and painted. Attached 18 x 33 storage/shop with 2 horse stalls. Detached 10x14 office/craft room. Property is fully fenced and cross fenced, Two water sources, private well avion water. Property zoned R5, check with county with county for potential partitioning and buyer to do their own due diligence,. In ground 500 gallon propane tank. Granite counters in kitchen, knotty oak cabinets, gas range, pull out shelving in cupboards and a large pantry.
Zillow last checked: 8 hours ago
Listing updated: November 10, 2024 at 07:36pm
Listed by:
Inner Mountain Property 541-323-3497
Bought with:
Cascade Hasson SIR
Source: Oregon Datashare,MLS#: 220184868
Facts & features
Interior
Bedrooms & bathrooms
- Bedrooms: 3
- Bathrooms: 3
Heating
- Electric, Forced Air
Cooling
- Heat Pump
Appliances
- Included: Dishwasher, Disposal, Dryer, Microwave, Oven, Range, Refrigerator, Washer, Water Heater
Features
- Breakfast Bar, Built-in Features, Ceiling Fan(s), Double Vanity, Granite Counters, Linen Closet, Open Floorplan, Tile Counters, Tile Shower, Vaulted Ceiling(s), Walk-In Closet(s)
- Flooring: Carpet, Hardwood, Vinyl
- Windows: Double Pane Windows, Vinyl Frames
- Has fireplace: Yes
- Fireplace features: Gas
- Common walls with other units/homes: No Common Walls
Interior area
- Total structure area: 2,372
- Total interior livable area: 2,372 sqft
Property
Parking
- Total spaces: 2
- Parking features: Asphalt, Attached, Detached, Driveway, Garage Door Opener, Gated, Heated Garage, Paver Block, RV Garage, Storage, Workshop in Garage
- Attached garage spaces: 2
- Has uncovered spaces: Yes
Features
- Levels: One
- Stories: 1
- Patio & porch: Deck, Patio
- Exterior features: Fire Pit, RV Dump, RV Hookup
- Spa features: Indoor Spa/Hot Tub
- Fencing: Fenced
- Has view: Yes
- View description: Mountain(s)
Lot
- Size: 9.72 Acres
- Features: Garden, Landscaped, Level, Sprinkler Timer(s), Sprinklers In Front, Sprinklers In Rear
Details
- Additional structures: Corral(s), RV/Boat Storage, Second Garage, Storage, Workshop
- Parcel number: 00304
- Zoning description: RR5
- Special conditions: Standard
- Horses can be raised: Yes
Construction
Type & style
- Home type: SingleFamily
- Architectural style: Northwest,Ranch
- Property subtype: Single Family Residence
Materials
- Frame
- Foundation: Stemwall
- Roof: Composition
Condition
- New construction: No
- Year built: 1998
Utilities & green energy
- Sewer: Septic Tank
- Water: Public, Well
Community & neighborhood
Security
- Security features: Carbon Monoxide Detector(s), Smoke Detector(s)
Location
- Region: Powell Butte
Other
Other facts
- Listing terms: Cash,Conventional
- Road surface type: Paved
Price history
| Date | Event | Price |
|---|---|---|
| 9/5/2024 | Sold | $1,175,000-2.1%$495/sqft |
Source: | ||
| 8/21/2024 | Pending sale | $1,200,000$506/sqft |
Source: | ||
| 8/13/2024 | Price change | $1,200,000-4%$506/sqft |
Source: | ||
| 8/7/2024 | Pending sale | $1,249,999$527/sqft |
Source: | ||
| 7/29/2024 | Price change | $1,249,999-3.5%$527/sqft |
Source: | ||
Public tax history
| Year | Property taxes | Tax assessment |
|---|---|---|
| 2024 | $5,247 +3.6% | $429,640 +3% |
| 2023 | $5,066 +3.2% | $417,130 +3% |
| 2022 | $4,909 +0% | $404,990 +3% |
Find assessor info on the county website
Neighborhood: 97753
Nearby schools
GreatSchools rating
- 6/10Crooked River Elementary SchoolGrades: K-5Distance: 13.7 mi
- 8/10Crook County Middle SchoolGrades: 6-8Distance: 13.7 mi
- 6/10Crook County High SchoolGrades: 9-12Distance: 13.3 mi
Schools provided by the listing agent
- Elementary: Powell Butte Elementary
- Middle: Crook County Middle
- High: Crook County High
Source: Oregon Datashare. This data may not be complete. We recommend contacting the local school district to confirm school assignments for this home.

Get pre-qualified for a loan
At Zillow Home Loans, we can pre-qualify you in as little as 5 minutes with no impact to your credit score.An equal housing lender. NMLS #10287.
Sell for more on Zillow
Get a free Zillow Showcase℠ listing and you could sell for .
$1,259,800
2% more+ $25,196
With Zillow Showcase(estimated)
$1,284,996
