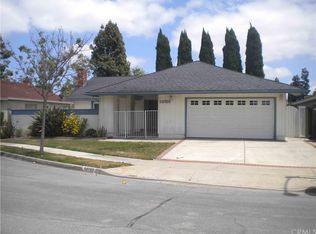Sold for $1,150,000 on 07/07/25
Listing Provided by:
Jennifer Matsumoto DRE #01802878 949-502-1036,
Coldwell Banker Realty
Bought with: First Team Real Estate
$1,150,000
14772 Braeburn Rd, Tustin, CA 92780
3beds
1,348sqft
Single Family Residence
Built in 1969
5,350 Square Feet Lot
$1,166,600 Zestimate®
$853/sqft
$4,201 Estimated rent
Home value
$1,166,600
$1.07M - $1.26M
$4,201/mo
Zestimate® history
Loading...
Owner options
Explore your selling options
What's special
Welcome to this charming single-level gem nestled in the heart of the highly sought-after Tustin Meadows community. This 3-bedroom, 2-bathroom, 1,348 home boasts an open and airy floor plan filled with natural light and high ceilings throughout. Step into the spacious living room, where soaring ceilings and large windows create a bright and welcoming atmosphere. The kitchen features a breakfast bar that flows seamlessly into the dining area and a versatile bonus space—perfect for a family room, home office, or playroom. Two sliding glass doors open to an entertainer’s backyard complete with a patio, firepit, and a large grassy area—ideal for summer barbecues, relaxing evenings, and making memories under the stars. The home offers three generously sized bedrooms, including a large primary suite with an ensuite bathroom and walk-in shower. Close to Centennial Park and the incredible amenities of Tustin Meadows—two clubhouses, multiple pools, playgrounds, and walking trails—plus easy access to The District, schools, and major freeways. Don’t miss your chance to call this wonderful home your own!
Zillow last checked: 8 hours ago
Listing updated: July 07, 2025 at 04:01pm
Listing Provided by:
Jennifer Matsumoto DRE #01802878 949-502-1036,
Coldwell Banker Realty
Bought with:
Sonny Ton, DRE #02151238
First Team Real Estate
Source: CRMLS,MLS#: OC25113515 Originating MLS: California Regional MLS
Originating MLS: California Regional MLS
Facts & features
Interior
Bedrooms & bathrooms
- Bedrooms: 3
- Bathrooms: 2
- Full bathrooms: 2
- Main level bathrooms: 2
- Main level bedrooms: 3
Primary bedroom
- Features: Main Level Primary
Bedroom
- Features: All Bedrooms Down
Bedroom
- Features: Bedroom on Main Level
Bathroom
- Features: Bathtub, Separate Shower, Tub Shower, Upgraded, Walk-In Shower
Kitchen
- Features: Kitchen/Family Room Combo
Heating
- Forced Air
Cooling
- Central Air
Appliances
- Included: Dishwasher, Electric Cooktop, Electric Oven, Freezer, Microwave, Refrigerator
- Laundry: In Garage
Features
- Breakfast Bar, Ceiling Fan(s), High Ceilings, Recessed Lighting, All Bedrooms Down, Bedroom on Main Level, Main Level Primary
- Flooring: Laminate, Tile
- Windows: Double Pane Windows
- Has fireplace: Yes
- Fireplace features: Living Room
- Common walls with other units/homes: No Common Walls
Interior area
- Total interior livable area: 1,348 sqft
Property
Parking
- Total spaces: 2
- Parking features: Direct Access, Driveway, Garage
- Attached garage spaces: 2
Features
- Levels: One
- Stories: 1
- Entry location: 1
- Patio & porch: Front Porch, Open, Patio
- Pool features: Community, Association
- Has spa: Yes
- Spa features: Community
- Has view: Yes
- View description: Neighborhood
Lot
- Size: 5,350 sqft
- Features: 0-1 Unit/Acre, Front Yard, Lawn, Landscaped
Details
- Parcel number: 43233170
- Special conditions: Standard
Construction
Type & style
- Home type: SingleFamily
- Property subtype: Single Family Residence
Condition
- New construction: No
- Year built: 1969
Utilities & green energy
- Sewer: Public Sewer
- Water: Public
Community & neighborhood
Community
- Community features: Curbs, Park, Street Lights, Sidewalks, Pool
Location
- Region: Tustin
- Subdivision: Tustin Meadows (Tm)
HOA & financial
HOA
- Has HOA: Yes
- HOA fee: $55 monthly
- Amenities included: Clubhouse, Sport Court, Meeting Room, Picnic Area, Playground, Pool, Spa/Hot Tub
- Association name: Tustin Meadows
- Association phone: 888-390-6364
Other
Other facts
- Listing terms: Cash,Cash to New Loan,Conventional,Submit
Price history
| Date | Event | Price |
|---|---|---|
| 7/7/2025 | Sold | $1,150,000+4.6%$853/sqft |
Source: | ||
| 6/6/2025 | Contingent | $1,099,900$816/sqft |
Source: | ||
| 5/30/2025 | Listed for sale | $1,099,900+115%$816/sqft |
Source: | ||
| 5/27/2010 | Sold | $511,500+0.3%$379/sqft |
Source: Public Record Report a problem | ||
| 4/17/2010 | Listed for sale | $510,000+126.7%$378/sqft |
Source: Star Real Estate Harbour Homes #S613094 Report a problem | ||
Public tax history
| Year | Property taxes | Tax assessment |
|---|---|---|
| 2025 | $7,686 +4.7% | $660,250 +2% |
| 2024 | $7,344 +2.5% | $647,304 +2% |
| 2023 | $7,165 +1.5% | $634,612 +2% |
Find assessor info on the county website
Neighborhood: 92780
Nearby schools
GreatSchools rating
- 5/10W. R. Nelson Elementary SchoolGrades: K-5Distance: 0.6 mi
- 4/10Sycamore Magnet AcademyGrades: K-8Distance: 0.1 mi
- 7/10Tustin High SchoolGrades: 9-12Distance: 0.9 mi
Schools provided by the listing agent
- Elementary: Nelson
- Middle: Sycamore
- High: Tustin
Source: CRMLS. This data may not be complete. We recommend contacting the local school district to confirm school assignments for this home.
Get a cash offer in 3 minutes
Find out how much your home could sell for in as little as 3 minutes with a no-obligation cash offer.
Estimated market value
$1,166,600
Get a cash offer in 3 minutes
Find out how much your home could sell for in as little as 3 minutes with a no-obligation cash offer.
Estimated market value
$1,166,600
