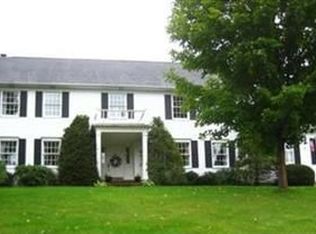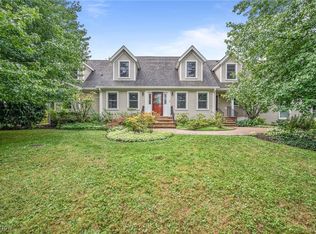Sold for $760,000
$760,000
1478 Bell Rd, Chagrin Falls, OH 44022
5beds
6,258sqft
Single Family Residence
Built in 1993
3.2 Acres Lot
$776,200 Zestimate®
$121/sqft
$7,356 Estimated rent
Home value
$776,200
Estimated sales range
Not available
$7,356/mo
Zestimate® history
Loading...
Owner options
Explore your selling options
What's special
Welcome to this beautiful colonial home situated on three picturesque acres and minutes to the Village of Chagrin Falls! Open floor plan that features the recently updated chef's eat-in kitchen with white cabinetry and Quartz counters, stainless steel appliances including double wall oven, and ample storage space in the pantry. Easy to entertain guests whether in the vaulted beam ceiling family room that includes a lovely wet bar and opens to the spacious multilevel deck, or in the large living room and dining area surrounded by windows and flows into the kitchen. The walk-out lower level is STUNNING.... EVERY INCH has been completely renovated (2025) from the recreational and dining room that showcases wall to wall dry bar with custom cabinetry with quartzite counter and beverage cooler, to the exquisite full bath with zero entry tile walk-in shower and vanity with Quartzite counter, there is also amazing state of the art sound proof ceiling throughout. Two additional rooms finish out the lower level that can be used as an optional exercise space and or a second office! The current owners also recently installed a very cool 3 story elevator that allows access from the lower level up to the second floor. A gorgeous primary suite that features two vanities, walk-in tile shower with glass enclosure, soaking tub and not only custom closets in the primary bedroom but an adjoining incredible walk-in closet and flex space above. The property is truly an oasis as it's surrounded by mature trees and perennial gardens. Many upgrades such as the first floor renovated office, newer tankless water heater and Kinetico water filtration/softner system, newer HVAV units and more! Call listing agent for a private viewing today!
Zillow last checked: 8 hours ago
Listing updated: December 03, 2025 at 09:27pm
Listed by:
Michelle S McQuade 440-823-2448 michellemcquade@howardhanna.com,
Howard Hanna
Bought with:
Tina Li, 2020001997
Howard Hanna
Source: MLS Now,MLS#: 5155448Originating MLS: Akron Cleveland Association of REALTORS
Facts & features
Interior
Bedrooms & bathrooms
- Bedrooms: 5
- Bathrooms: 5
- Full bathrooms: 4
- 1/2 bathrooms: 1
- Main level bathrooms: 1
Primary bedroom
- Level: Second
- Dimensions: 23.00 x 13.00
Bedroom
- Level: Second
- Dimensions: 21.00 x 13.00
Bedroom
- Level: Second
- Dimensions: 13.00 x 11.00
Bedroom
- Level: Second
- Dimensions: 11.00 x 11.00
Bedroom
- Level: Second
- Dimensions: 25.00 x 13.00
Bonus room
- Level: Third
- Dimensions: 20.00 x 16.00
Dining room
- Level: First
- Dimensions: 15.00 x 12.00
Exercise room
- Level: Lower
Family room
- Features: Fireplace
- Level: First
- Dimensions: 15.00 x 12.00
Kitchen
- Level: First
- Dimensions: 28.00 x 14.00
Library
- Level: First
- Dimensions: 13.00 x 12.00
Living room
- Level: First
- Dimensions: 15.00 x 12.00
Loft
- Level: Third
- Dimensions: 14.00 x 11.00
Other
- Level: Lower
- Dimensions: 42.00 x 26.00
Recreation
- Level: Lower
- Dimensions: 19.00 x 13.00
Heating
- Forced Air, Gas
Cooling
- Central Air
Features
- Basement: Finished,Walk-Out Access
- Number of fireplaces: 1
Interior area
- Total structure area: 6,258
- Total interior livable area: 6,258 sqft
- Finished area above ground: 4,695
- Finished area below ground: 1,563
Property
Parking
- Parking features: Attached, Direct Access, Electricity, Garage, Garage Door Opener, Paved
- Attached garage spaces: 2
Accessibility
- Accessibility features: None
Features
- Levels: Two
- Stories: 2
- Patio & porch: Deck, Patio
- Has view: Yes
- View description: Trees/Woods
Lot
- Size: 3.20 Acres
- Features: Dead End, Wooded
Details
- Parcel number: 29107837
- Special conditions: Standard
Construction
Type & style
- Home type: SingleFamily
- Architectural style: Colonial
- Property subtype: Single Family Residence
Materials
- Other
- Roof: Asphalt,Fiberglass
Condition
- Year built: 1993
Utilities & green energy
- Sewer: Private Sewer, Septic Tank
- Water: Well
Community & neighborhood
Location
- Region: Chagrin Falls
- Subdivision: Bramble Farms
HOA & financial
HOA
- Has HOA: Yes
- HOA fee: $108 annually
- Services included: None
- Association name: Bramble Farms
Other
Other facts
- Listing agreement: Exclusive Right To Sell
Price history
| Date | Event | Price |
|---|---|---|
| 12/2/2025 | Pending sale | $774,999+2%$124/sqft |
Source: MLS Now #5155448 Report a problem | ||
| 12/1/2025 | Sold | $760,000-1.9%$121/sqft |
Source: MLS Now #5155448 Report a problem | ||
| 10/22/2025 | Contingent | $774,999$124/sqft |
Source: MLS Now #5155448 Report a problem | ||
| 10/17/2025 | Price change | $774,999-10.9%$124/sqft |
Source: MLS Now #5155448 Report a problem | ||
| 9/27/2025 | Price change | $869,999-3.3%$139/sqft |
Source: MLS Now #5155448 Report a problem | ||
Public tax history
| Year | Property taxes | Tax assessment |
|---|---|---|
| 2024 | $13,037 -7.1% | $235,910 |
| 2023 | $14,031 +8.8% | $235,910 +24.7% |
| 2022 | $12,899 -0.3% | $189,110 |
Find assessor info on the county website
Neighborhood: 44022
Nearby schools
GreatSchools rating
- 10/10Gurney Elementary SchoolGrades: PK-3Distance: 1.7 mi
- 8/10Chagrin Falls Middle SchoolGrades: 7-8Distance: 3.5 mi
- 10/10Chagrin Falls High SchoolGrades: 9-12Distance: 3.6 mi
Schools provided by the listing agent
- District: Chagrin Falls EVSD - 1808
Source: MLS Now. This data may not be complete. We recommend contacting the local school district to confirm school assignments for this home.
Get a cash offer in 3 minutes
Find out how much your home could sell for in as little as 3 minutes with a no-obligation cash offer.
Estimated market value$776,200
Get a cash offer in 3 minutes
Find out how much your home could sell for in as little as 3 minutes with a no-obligation cash offer.
Estimated market value
$776,200

