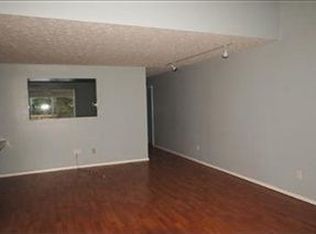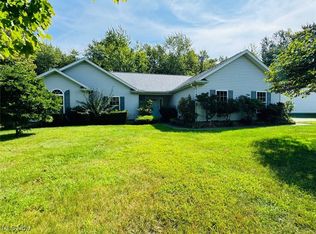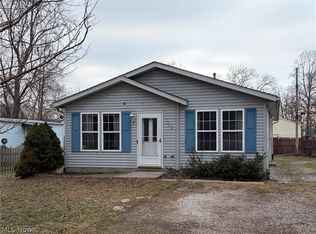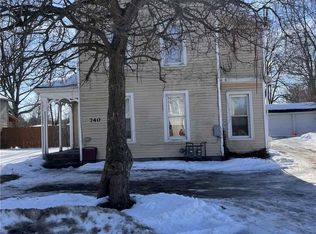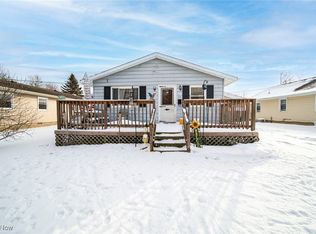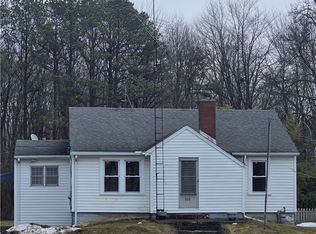Massive Price Reduction – Investor Opportunity!
Step into the charm of this remarkable Century home in Madison, Ohio. Featuring timeless architectural details and generous living space, this property is ready for renovation and transformation. Selling as-is. With the right updates, this home could truly shine. Endless potential for investors, rehabbers, or buyers looking to build equity.
This remarkable century home was built in 1862 and steeped in 19th-century architectural charm. Reflecting the transitional design influences of its time — when Greek Revival gave way to early Italianate and Gothic-inspired vernacular architecture — this residence celebrates handcrafted details and classic proportions that have stood for generations.
The main floor features two bedrooms, a remodeled full bathroom, and first-floor laundry, while a third bedroom awaits upstairs. Imagine cozy evenings in the family room — its vaulted, beam-accented ceilings, wood-burning fireplace, and loft space evoke the spirit of a rustic lodge within a historic setting.
Outdoors, historic charm continues: enjoy morning coffee on the covered front porch, entertain on two patios, and savor privacy in the fully fenced backyard. All this is ideally located in beautiful Madison Township near Lake Erie, shopping, restaurants, and golf. A one-year home warranty is included, making this storied home as practical as it is picturesque.
Recent improvements: Landscaping: 2 large dogwood trees and 4 hydrangeas planted in the backyard, hydrangeas positioned for privacy. New thermocouple & gas valve in boiler - Electrical updates done by Positive Energy in Madison: replaced old electrical panels with 2 new electrical panels, updated wiring throughout - Main bathroom: complete gut down to studs and remodel, updated plumbing -Second bathroom: updated plumbing - Dining room: rebuilt wall, paint - New roof - Kitchen: 1 new countertop. Priced to sell and selling as is.
Under contract
Price cut: $19.9K (2/17)
$149,999
1478 Bennett Rd, Madison, OH 44057
3beds
1,857sqft
Est.:
Single Family Residence
Built in 1862
0.46 Acres Lot
$-- Zestimate®
$81/sqft
$-- HOA
What's special
Classic proportionsSpacious roomsFirst-floor laundryCovered front porchPractical flowFully fenced backyardHandcrafted details
- 54 days |
- 5,603 |
- 219 |
Likely to sell faster than
Zillow last checked: 8 hours ago
Listing updated: February 24, 2026 at 07:42am
Listing Provided by:
Anne M Krauss 440-478-4676 anne@callakgroup.com,
Platinum Real Estate
Source: MLS Now,MLS#: 5179168 Originating MLS: Akron Cleveland Association of REALTORS
Originating MLS: Akron Cleveland Association of REALTORS
Facts & features
Interior
Bedrooms & bathrooms
- Bedrooms: 3
- Bathrooms: 2
- Full bathrooms: 2
- Main level bathrooms: 2
- Main level bedrooms: 2
Bedroom
- Description: Flooring: Hardwood
- Features: Natural Woodwork
- Level: First
- Dimensions: 9 x 10
Bedroom
- Description: Flooring: Wood
- Level: Second
- Dimensions: 16 x 24
Primary bathroom
- Description: Flooring: Hardwood
- Features: Primary Downstairs, Natural Woodwork
- Level: First
- Dimensions: 10 x 17
Bathroom
- Description: Flooring: Tile
- Level: First
- Dimensions: 7 x 9
Bathroom
- Level: First
- Dimensions: 3 x 5
Dining room
- Description: Flooring: Hardwood
- Features: Natural Woodwork
- Level: First
- Dimensions: 14 x 16
Family room
- Description: Flooring: Carpet
- Features: Beamed Ceilings, Fireplace
- Level: First
- Dimensions: 14 x 23
Kitchen
- Description: Flooring: Hardwood
- Features: Laminate Counters, Natural Woodwork
- Level: First
- Dimensions: 11 x 13
Laundry
- Description: Flooring: Concrete
- Level: First
- Dimensions: 12 x 13
Living room
- Description: Flooring: Painted/Stained,Wood
- Level: First
- Dimensions: 13 x 17
Loft
- Description: Flooring: Painted/Stained,Wood
- Level: Second
Heating
- Fireplace(s), Gas, Radiator(s)
Cooling
- None
Appliances
- Included: Dryer, Range, Refrigerator, Washer
- Laundry: Washer Hookup, Electric Dryer Hookup, Inside, Main Level, Laundry Room, Laundry Tub, Sink
Features
- Beamed Ceilings, Laminate Counters, Primary Downstairs, Storage, Natural Woodwork
- Windows: Skylight(s), Wood Frames
- Basement: Dirt Floor,Exterior Entry,Concrete
- Number of fireplaces: 1
- Fireplace features: Blower Fan, Family Room, Glass Doors, Wood Burning
Interior area
- Total structure area: 1,857
- Total interior livable area: 1,857 sqft
- Finished area above ground: 1,857
Video & virtual tour
Property
Parking
- Total spaces: 1.5
- Parking features: Attached, Driveway, Garage Faces Front, Garage, Off Site, Paved
- Attached garage spaces: 1.5
Accessibility
- Accessibility features: None
Features
- Levels: Two
- Stories: 2
- Patio & porch: Covered, Front Porch, Patio
- Has view: Yes
- View description: Trees/Woods
Lot
- Size: 0.46 Acres
- Features: Item12Acre, Back Yard, Sloped Down, Front Yard, Gentle Sloping, Native Plants, Rectangular Lot
Details
- Parcel number: 01B1020000190
Construction
Type & style
- Home type: SingleFamily
- Architectural style: Bungalow,Colonial
- Property subtype: Single Family Residence
Materials
- Asphalt, Stone, Vinyl Siding, Wood Siding
- Foundation: Block
- Roof: Asphalt,Rolled/Hot Mop,Shingle
Condition
- Fixer
- Year built: 1862
Details
- Warranty included: Yes
Utilities & green energy
- Sewer: Public Sewer
- Water: Public
Community & HOA
Community
- Subdivision: Ely #2
HOA
- Has HOA: No
Location
- Region: Madison
Financial & listing details
- Price per square foot: $81/sqft
- Tax assessed value: $200,400
- Annual tax amount: $3,015
- Date on market: 1/5/2026
- Cumulative days on market: 211 days
- Listing terms: Cash,Conventional,FHA,VA Loan
Estimated market value
Not available
Estimated sales range
Not available
Not available
Price history
Price history
| Date | Event | Price |
|---|---|---|
| 2/24/2026 | Contingent | $149,999$81/sqft |
Source: | ||
| 2/17/2026 | Price change | $149,999-11.7%$81/sqft |
Source: | ||
| 2/10/2026 | Price change | $169,900-2.9%$91/sqft |
Source: | ||
| 1/5/2026 | Listed for sale | $174,900+2.9%$94/sqft |
Source: | ||
| 1/1/2026 | Listing removed | $170,000$92/sqft |
Source: | ||
| 11/21/2025 | Price change | $170,000-5.6%$92/sqft |
Source: | ||
| 11/17/2025 | Listed for sale | $180,000$97/sqft |
Source: | ||
| 11/15/2025 | Contingent | $180,000$97/sqft |
Source: | ||
| 10/20/2025 | Price change | $180,000-2.7%$97/sqft |
Source: | ||
| 9/15/2025 | Listed for sale | $185,000$100/sqft |
Source: | ||
| 8/26/2025 | Contingent | $185,000$100/sqft |
Source: | ||
| 8/21/2025 | Price change | $185,000-2.6%$100/sqft |
Source: | ||
| 7/28/2025 | Price change | $190,000+2.8%$102/sqft |
Source: | ||
| 2/4/2025 | Pending sale | $184,900+14.1%$100/sqft |
Source: | ||
| 1/29/2025 | Sold | $162,000-12.4%$87/sqft |
Source: | ||
| 11/12/2024 | Contingent | $184,900$100/sqft |
Source: | ||
| 10/28/2024 | Listed for sale | $184,900$100/sqft |
Source: | ||
Public tax history
Public tax history
| Year | Property taxes | Tax assessment |
|---|---|---|
| 2024 | $3,015 +14.5% | $70,140 +34.5% |
| 2023 | $2,635 -1.4% | $52,140 |
| 2022 | $2,671 -0.2% | $52,140 |
| 2021 | $2,676 +8% | $52,140 +18% |
| 2020 | $2,478 -0.1% | $44,180 |
| 2019 | $2,480 +5.9% | $44,180 +2.8% |
| 2018 | $2,342 | $42,960 |
| 2017 | $2,342 +10.4% | $42,960 |
| 2016 | $2,122 +3.6% | $42,960 |
| 2015 | $2,048 -2.2% | $42,960 |
| 2014 | $2,094 -0.2% | $42,960 |
| 2013 | $2,099 +0.9% | $42,960 |
| 2012 | $2,081 -3.9% | $42,960 -12.5% |
| 2011 | $2,166 +2.2% | $49,070 |
| 2010 | $2,120 +3.4% | $49,070 0% |
| 2009 | $2,051 -4.1% | $49,071 -9% |
| 2008 | $2,138 +0.8% | $53,925 |
| 2007 | $2,120 -60.2% | $53,925 |
| 2006 | $5,323 +5.6% | $53,925 +6.3% |
| 2005 | $5,040 -0.1% | $50,740 |
| 2004 | $5,043 -0.2% | $50,740 |
| 2003 | $5,053 +25.2% | $50,740 +24.8% |
| 2002 | $4,034 -0.1% | $40,671 |
| 2001 | $4,037 -0.6% | $40,671 |
| 2000 | $4,059 +17.9% | $40,671 +19.4% |
| 1999 | $3,441 | $34,073 |
Find assessor info on the county website
BuyAbility℠ payment
Est. payment
$963/mo
Principal & interest
$774
Property taxes
$189
Climate risks
Neighborhood: 44057
Nearby schools
GreatSchools rating
- 7/10North Elementary SchoolGrades: K-5Distance: 1.7 mi
- 4/10Madison Middle SchoolGrades: 6-8Distance: 3.6 mi
- 4/10Madison High SchoolGrades: 9-12Distance: 3.5 mi
Schools provided by the listing agent
- District: Madison LSD Lake- 4303
Source: MLS Now. This data may not be complete. We recommend contacting the local school district to confirm school assignments for this home.
