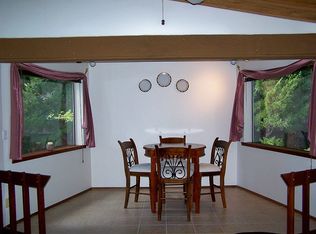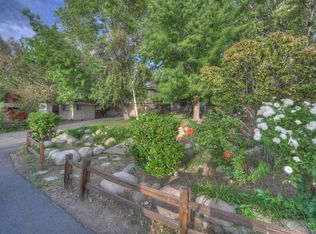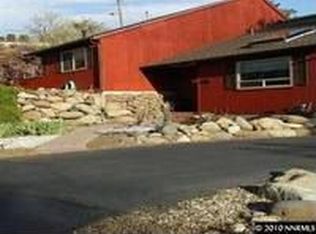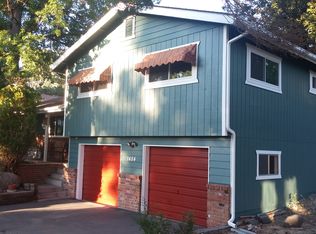Closed
$765,000
1478 Clough Rd, Reno, NV 89509
3beds
2,552sqft
Single Family Residence
Built in 1980
10,018.8 Square Feet Lot
$767,400 Zestimate®
$300/sqft
$4,040 Estimated rent
Home value
$767,400
$706,000 - $836,000
$4,040/mo
Zestimate® history
Loading...
Owner options
Explore your selling options
What's special
Welcome to this beautifully renovated two-story home, nestled on a quiet private road that leads into a peaceful cul-de-sac. A charming creek and front-yard water feature set the tone for this serene retreat. Inside, you'll find two spacious primary suites—one conveniently located on the main floor—along with luxury vinyl plank flooring and plantation shutters throughout. The gourmet kitchen boasts a center island, quartzite countertops, a ranch-style sink, and two pantries for ample storage. The oversized three-car garage features a utility sink, built-in shelving, and even a walk-in closet. There's plenty of additional parking outside, including space for multiple RVs or recreational toys. Enjoy cozy evenings in the great room with a pellet stove and skylights, or entertain on the newer paver patio and large wood deck overlooking the beautifully landscaped backyard. With newer fencing, HVAC, and water heater, plus a modern sprinkler system, this home is move-in ready and ideally located near schools, shopping, and more.
Zillow last checked: 8 hours ago
Listing updated: November 21, 2025 at 01:45pm
Listed by:
Alan Hoffman B.26300 775-826-9696,
HomeGate Realty of Reno
Bought with:
Lindsey Leonis, S.167280
Sierra Nevada Properties-Reno
Source: NNRMLS,MLS#: 250054849
Facts & features
Interior
Bedrooms & bathrooms
- Bedrooms: 3
- Bathrooms: 3
- Full bathrooms: 3
Heating
- Forced Air, Natural Gas
Cooling
- Central Air
Appliances
- Included: Dishwasher, Disposal, Electric Cooktop, Oven, Refrigerator
- Laundry: Cabinets, Laundry Room
Features
- High Ceilings
- Flooring: Ceramic Tile, Luxury Vinyl
- Windows: Double Pane Windows, Skylight(s), Vinyl Frames
- Number of fireplaces: 1
- Fireplace features: Pellet Stove
- Common walls with other units/homes: No Common Walls
Interior area
- Total structure area: 2,552
- Total interior livable area: 2,552 sqft
Property
Parking
- Total spaces: 3
- Parking features: Attached, Garage, Garage Door Opener, RV Access/Parking
- Attached garage spaces: 3
Features
- Levels: Two
- Stories: 2
- Patio & porch: Patio, Deck
- Exterior features: Rain Gutters
- Fencing: Back Yard
Lot
- Size: 10,018 sqft
- Features: Cul-De-Sac, Sprinklers In Front, Sprinklers In Rear
Details
- Additional structures: None
- Parcel number: 01036229
- Zoning: SF5
Construction
Type & style
- Home type: SingleFamily
- Property subtype: Single Family Residence
Materials
- Foundation: Slab
- Roof: Composition,Pitched
Condition
- New construction: No
- Year built: 1980
Utilities & green energy
- Sewer: Public Sewer
- Water: Public
- Utilities for property: Electricity Connected, Natural Gas Connected, Sewer Connected, Water Connected
Community & neighborhood
Security
- Security features: Smoke Detector(s)
Location
- Region: Reno
Other
Other facts
- Listing terms: 1031 Exchange,Cash,Conventional,FHA,VA Loan
Price history
| Date | Event | Price |
|---|---|---|
| 11/21/2025 | Sold | $765,000-4.4%$300/sqft |
Source: | ||
| 11/5/2025 | Contingent | $800,000$313/sqft |
Source: | ||
| 9/4/2025 | Price change | $800,000-3%$313/sqft |
Source: | ||
| 8/21/2025 | Listed for sale | $825,000+19.6%$323/sqft |
Source: | ||
| 5/4/2021 | Sold | $690,000+2.2%$270/sqft |
Source: Public Record Report a problem | ||
Public tax history
| Year | Property taxes | Tax assessment |
|---|---|---|
| 2025 | $2,651 +3% | $96,199 +1% |
| 2024 | $2,574 +3% | $95,201 +1.8% |
| 2023 | $2,499 -0.2% | $93,474 +19.8% |
Find assessor info on the county website
Neighborhood: Old Southwest
Nearby schools
GreatSchools rating
- 9/10Hunter Lake Elementary SchoolGrades: K-6Distance: 0.4 mi
- 6/10Darrell C Swope Middle SchoolGrades: 6-8Distance: 0.8 mi
- 7/10Reno High SchoolGrades: 9-12Distance: 0.8 mi
Schools provided by the listing agent
- Elementary: Hunter Lake
- Middle: Swope
- High: Reno
Source: NNRMLS. This data may not be complete. We recommend contacting the local school district to confirm school assignments for this home.
Get a cash offer in 3 minutes
Find out how much your home could sell for in as little as 3 minutes with a no-obligation cash offer.
Estimated market value$767,400
Get a cash offer in 3 minutes
Find out how much your home could sell for in as little as 3 minutes with a no-obligation cash offer.
Estimated market value
$767,400



