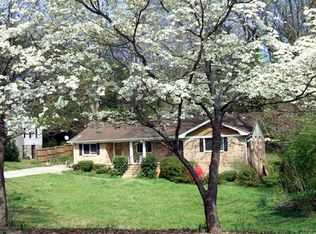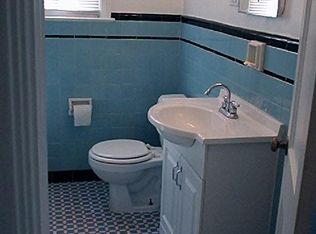WONDERFUL PRICE FOR Fully renovated, down to the studs! All NEW electrical, HVAC, Roof, Plumbing, siding, kitchen featuring white shaker cabinets with upgraded stainless appliances and granite, Master bath with double vanity / granite top, beautiful tiled shower, walk-in closet, huge front and back yard, finished basement with large bedroom, bathroom and 2nd living room / movie room, very bright sunroom, 3 bedroom / 3 bathroom, located on a dead end street, very quiet, much larger than it looks, Very close to Decatur, East Lake, Emory, and all that Atlanta has to offer!
This property is off market, which means it's not currently listed for sale or rent on Zillow. This may be different from what's available on other websites or public sources.

