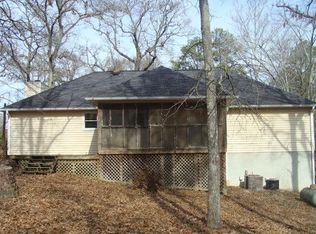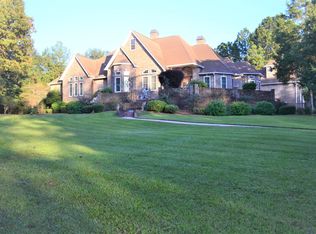The best of country living with all the conveniences you want. Whether you prefer country chic or contemporary,this beautiful 2726 sqft home nestled on picturesque 2.18 acres has something for you. Just 20 minutes from Perry, Warner Robins and Macon you are close to entertainment, great restaurants and shopping. 3+ bedrooms and 3 full baths. The kitchen includes updated, stainless appliances. a kitchenette in the walk out basement could lend to potential rental income or an in-law suite. 18 x 18 Master suite offers a tray ceiling, jetted tub with separate shower, dual vanity and an 8 x 8 walk-in closet. Room #2 is 11 x 12 with a beautiful vaulted ceiling. Bedrooms 3 (14 x 14) and 4 (20 x 19) share a Jack and Jill bath with tub/ shower combo. There is an additional living room, kitchenette and media room/bedroom/office in the spacious downstairs. With separate access, this could also provide a source of rental income or mother-in-law suite. Two central air and heating units to keep you comfortable year round as well as gas logs in the vaulted living room. Enjoy relaxing on your choice of two inviting porches over looking pines and hardwoods. Entertaining and grilling on the top deck or relax with a good book while swinging on the quintessential southern porch on the lower deck. Grow your own vegetables or prize annuals in the raised beds. Bring your goats, pigs or chickens; the property is completely fenced for livestock. Bring your family and move right in!
This property is off market, which means it's not currently listed for sale or rent on Zillow. This may be different from what's available on other websites or public sources.

