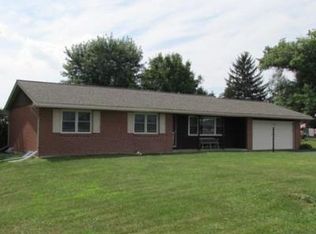Investors Dream! Built in 1998 there are so many possibilities and features usually found in much more expensive homes with this large, unique open floor plan, custom property with over 6,000 square feet of living space! The residential living area consists of 7 bedrooms with several oversized rooms that could fit multiple King sized beds, or great for theater room, workout room, kids play room etc. Most bedrooms have large closet storage areas and every room has lots of windows allowing plenty of light. The 4 bathrooms are strategically located on each floor. The large custom kitchen by Quality Custom Kitchens has a built in desk area, lazy susans, hideaway trash cabinet, center island with three bar stools, window with view above the sink, tons of storage, includes all appliances and more. Kitchen opens into large dining area with hanging chandelier which opens into large living / family room area. There are numerous closets throughout for storage and a large walk in attic loft storage space that could be converted into another bedroom. 2nd laundry room area is located just off the bedrooms. The Commercial office space included to run an in home business, was formerly a Professional Photography Studio. It is set up for any type of similar office style business such as art gallery, insurance agent, attorney's office, mortgage or real estate office, hair saloon, notary or title office, bed and breakfast, etc. the in home business opportunities on this property are endless. It includes an open reception / waiting area and multiple other office or production rooms. Several rooms are extremely large and could be split into additional smaller office room spaces or used for a large scale production room. The full sized open basement is huge and could be used as a recreation room, meeting or event room, production room, etc. There is a full bathroom, storage closets, custom built in wet bar area, multiple windows allowing plenty of light, there is an exterior entrance and an interior entrance. The two car attached oversized heated garage is completely insulated, has plenty of storage, a workbench area, 16’ ceilings, and remote operated garage doors with exterior keyless entry. Exterior doors on the home have electronic keyless locks so no fumbling around with keys. Entertaining at its finest with the large second floor exterior deck area accessible from the dining area through the French doors or from the exterior staircase and gives a beautiful panoramic country view and full view of the backyard and pool area. The landscaped exterior contains the completely fenced backyard large inground pool with diving board, and deck lounge area, a garden seating area, several mature shade trees, all weather exterior speakers, and more. The large oversized driveway is designed with the commercial business in mind and has 10 parking spaces or plenty of room for large trucks or RV parking. All major systems have been replaced within the last five years including well pump, pool pump, multi zone central AC and heating systems with digital Wi-Fi thermostats, water softener system, water heater, air purification system for entire house and basement sump pump. An under-basement French drain trench system prohibits any water from entering the basement. There is so much potential to grow and prosper with this wonderful property, and at less then $50 per square feet of living and commercial space is the best value on the market! Don't miss out on this opportunity to own a home priced well below assessed value, appraised value, and market value! Acres of farmland adjacent to back of property also available making the potential for this property endless. Square footage breakdown: 1st floor 1520 sq ft, 2nd floor 2048 sq ft, 3rd floor 1024 sq ft, basement 1520 sq ft Attached 2 car garage 528 sq ft totaling 6,640 sq. ft. Savvy investors, convert the garage and each floor into its own apartment for a total of 5 apartment units!
This property is off market, which means it's not currently listed for sale or rent on Zillow. This may be different from what's available on other websites or public sources.

