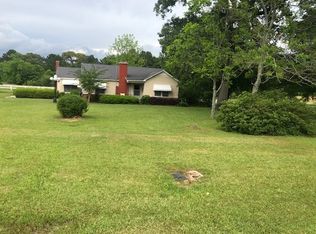REDUCTION!!!! Awesome location with long paved driveway and white rail fence. This home sits on 10.8 mostly wooded acres with mature trees. This beautiful and spacious home features open concept with kitchen open to family room with vaulted ceiling and gas log fireplace. Kitchen features bar area and new granite counter top and subway tile back splash, and new stainless appliances. There is an additional living space which is very large with french doors leading to covered patio area. Home also features a beautiful sun room which opens up to a very large deck area and a beautiful treed back yard with a privacy fence. There are numerous out building and sheds for storage. One of these is a large shed for RV parking with paved drive. This home has a beautiful setting and is waiting for your viewing. This is an awesome home for someone looking for privacy. Call your Realtor for your viewing today.
This property is off market, which means it's not currently listed for sale or rent on Zillow. This may be different from what's available on other websites or public sources.

