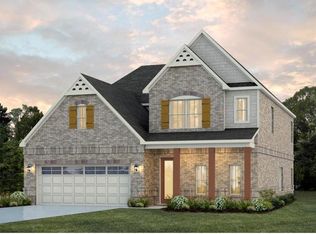Sold for $425,000
$425,000
1478 Trolley Rd, Prattville, AL 36066
4beds
2,402sqft
Single Family Residence
Built in 2021
0.28 Acres Lot
$432,400 Zestimate®
$177/sqft
$2,601 Estimated rent
Home value
$432,400
$381,000 - $493,000
$2,601/mo
Zestimate® history
Loading...
Owner options
Explore your selling options
What's special
Available in Glennbrooke NOW! This 4 bedroom 3 and half bath with a 3 THREE! car garage has amazing space for your family and a suite for guests. The open concept allow the cook to enjoy the wonderful kitchen, with granite countertops, a large work island, gas cooktop and pantry while interacting with people in the large living room. The split bedroom plan allows privacy for the primary bedroom located in the rear of the home, guest suite across the home and 2 more bedrooms towards the front of the home. The primary bedroom has LVP flooring and a gorgeous ceiling that flows into a large tranquil retreat of a bath with a large soaking tub, separate tile shower, and double vanity with granite tops. Entertaining is a breeze in the outdoor space with an extended patio, screened porch a fully fenced yard enhanced by the privacy of a natural ares behind the home. Along with all of this you can enjoy any of the 3 community pools, playground, splash pad, private lake or the walking path.
Zillow last checked: 8 hours ago
Listing updated: July 11, 2025 at 04:51am
Listed by:
Kendra Hayes 205-288-2229,
RealtySouth - Chilton II
Bought with:
MLS Non-member Company
Birmingham Non-Member Office
Source: GALMLS,MLS#: 21420058
Facts & features
Interior
Bedrooms & bathrooms
- Bedrooms: 4
- Bathrooms: 4
- Full bathrooms: 3
- 1/2 bathrooms: 1
Primary bedroom
- Level: First
Bedroom 1
- Level: First
Bedroom 2
- Level: First
Bedroom 3
- Level: First
Primary bathroom
- Level: First
Bathroom 1
- Level: First
Bathroom 3
- Level: First
Dining room
- Level: First
Kitchen
- Features: Breakfast Bar, Kitchen Island, Pantry
- Level: First
Living room
- Level: First
Basement
- Area: 0
Heating
- Central, Natural Gas
Cooling
- Central Air, Electric, Ceiling Fan(s)
Appliances
- Included: Gas Cooktop, Dishwasher, Microwave, Electric Oven, Self Cleaning Oven, Refrigerator, Stainless Steel Appliance(s), Gas Water Heater, Tankless Water Heater
- Laundry: Electric Dryer Hookup, Washer Hookup, Main Level, Laundry Room, Laundry (ROOM), Yes
Features
- Recessed Lighting, Split Bedroom, High Ceilings, Cathedral/Vaulted, Crown Molding, Smooth Ceilings, Soaking Tub, Linen Closet, Separate Shower, Split Bedrooms, Tub/Shower Combo, Walk-In Closet(s)
- Flooring: Carpet, Laminate, Tile
- Windows: Double Pane Windows
- Attic: Pull Down Stairs,Yes
- Number of fireplaces: 1
- Fireplace features: Gas Log, Ventless, Living Room, Gas
Interior area
- Total interior livable area: 2,402 sqft
- Finished area above ground: 2,402
- Finished area below ground: 0
Property
Parking
- Total spaces: 3
- Parking features: Attached, Driveway, Garage Faces Front
- Attached garage spaces: 3
- Has uncovered spaces: Yes
Features
- Levels: One
- Stories: 1
- Patio & porch: Open (PATIO), Patio, Porch, Porch Screened
- Pool features: In Ground, Community
- Fencing: Fenced
- Has view: Yes
- View description: None
- Waterfront features: No
Lot
- Size: 0.28 Acres
- Features: Interior Lot
Details
- Parcel number: 1901022000002.016
Construction
Type & style
- Home type: SingleFamily
- Property subtype: Single Family Residence
Materials
- Brick, Vinyl Siding
- Foundation: Slab
Condition
- Year built: 2021
Utilities & green energy
- Water: Public
- Utilities for property: Sewer Connected, Underground Utilities
Green energy
- Energy efficient items: Thermostat
Community & neighborhood
Community
- Community features: Clubhouse, Fishing, Playground, Pond, Sidewalks, Street Lights, Walking Paths
Location
- Region: Prattville
- Subdivision: Glennbrooke
HOA & financial
HOA
- Has HOA: Yes
- HOA fee: $650 annually
- Amenities included: Management, Recreation Facilities
- Services included: Maintenance Grounds
Other
Other facts
- Price range: $425K - $425K
- Listing terms: Relocation Property
- Road surface type: Paved
Price history
| Date | Event | Price |
|---|---|---|
| 7/9/2025 | Sold | $425,000$177/sqft |
Source: | ||
| 6/3/2025 | Contingent | $425,000$177/sqft |
Source: | ||
| 5/24/2025 | Listed for sale | $425,000+26.7%$177/sqft |
Source: | ||
| 2/3/2021 | Listing removed | -- |
Source: | ||
| 1/30/2021 | Pending sale | $335,402$140/sqft |
Source: Stone Martin Builders #479037 Report a problem | ||
Public tax history
| Year | Property taxes | Tax assessment |
|---|---|---|
| 2024 | $1,162 +1.4% | $38,820 +1.4% |
| 2023 | $1,146 +17.8% | $38,300 +17.1% |
| 2022 | $973 +527.5% | $32,700 +554% |
Find assessor info on the county website
Neighborhood: 36066
Nearby schools
GreatSchools rating
- 9/10Daniel Pratt Elementary SchoolGrades: 1-6Distance: 2.3 mi
- 9/10Prattville Jr High SchoolGrades: 7-8Distance: 2.4 mi
- 5/10Prattville High SchoolGrades: 9-12Distance: 2.7 mi
Schools provided by the listing agent
- Elementary: Prattville
- Middle: Prattville
- High: Prattville
Source: GALMLS. This data may not be complete. We recommend contacting the local school district to confirm school assignments for this home.
Get pre-qualified for a loan
At Zillow Home Loans, we can pre-qualify you in as little as 5 minutes with no impact to your credit score.An equal housing lender. NMLS #10287.
