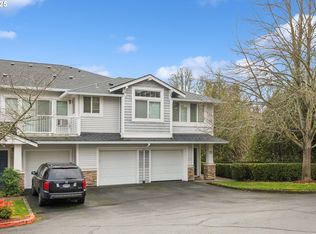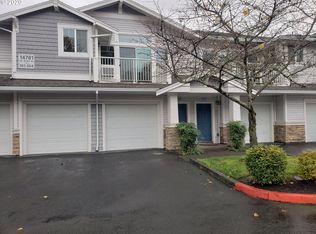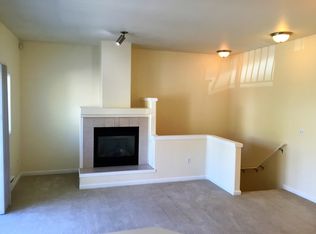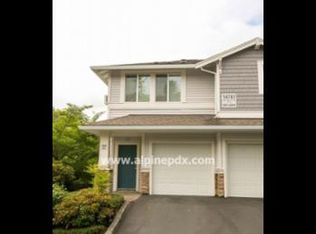Sold
$330,000
14781 SW Beard Rd, Beaverton, OR 97007
2beds
995sqft
Residential, Condominium
Built in 2001
-- sqft lot
$313,600 Zestimate®
$332/sqft
$1,898 Estimated rent
Home value
$313,600
$298,000 - $329,000
$1,898/mo
Zestimate® history
Loading...
Owner options
Explore your selling options
What's special
- ((UNIT #102)) 1 Level NO Stairs Corner unit. - New Carpet & New Paint. Just put in.- Open house on March 8th-9th, Saturday & Sunday at 1:00pm-2:00pm- Welcome to this charming home offers a cozy fireplace, natural color palette, and new flooring throughout. The . Fantastic condo in desirable Sexton Mountain/Murrayhill neighborhoods. Southern Exposure, Bright, and open floor plan with tons of natural light. Spacious kitchen with quartz counters, cozy living area with gas fireplace, and spacious private balcony perfect for the coming spring weather.Next to green space. The master bedroom features a walk-in closet and the other rooms provide flexible living space. The primary bathroom has double sinks and good under sink storage. This home is a great fit for those looking for a 1 level comfortable and inviting atmosphere. With its modern features and warm feel, this property is sure to impress. Great price. Don't miss out on this great opportunity! Gorgeous new plank flooring + wall-unit ACs! A fantastic area with groceries, shops, restaurants, fitness centers, and parks all in walking distance! Attached garage + driveway parking.
Zillow last checked: 8 hours ago
Listing updated: June 11, 2025 at 09:21am
Listed by:
Taha Al-Madani 503-697-7785,
RE/MAX Equity Group
Bought with:
Taha Al-Madani, 960400281
RE/MAX Equity Group
Source: RMLS (OR),MLS#: 619712652
Facts & features
Interior
Bedrooms & bathrooms
- Bedrooms: 2
- Bathrooms: 2
- Full bathrooms: 2
- Main level bathrooms: 2
Primary bedroom
- Features: Suite, Walkin Closet, Wallto Wall Carpet
- Level: Main
- Area: 143
- Dimensions: 13 x 11
Bedroom 2
- Features: Wallto Wall Carpet
- Level: Main
- Area: 99
- Dimensions: 11 x 9
Dining room
- Level: Main
- Area: 72
- Dimensions: 9 x 8
Kitchen
- Features: Eat Bar
- Level: Main
- Area: 90
- Width: 9
Living room
- Features: Fireplace, Patio, Wallto Wall Carpet
- Level: Main
- Area: 154
- Dimensions: 14 x 11
Heating
- Baseboard, Fireplace(s)
Cooling
- Wall Unit(s)
Appliances
- Included: Dishwasher, Disposal, Free-Standing Range, Microwave, Washer/Dryer, Electric Water Heater
- Laundry: Laundry Room
Features
- Eat Bar, Suite, Walk-In Closet(s)
- Flooring: Bamboo, Wall to Wall Carpet
- Windows: Double Pane Windows, Vinyl Frames
- Basement: None
- Number of fireplaces: 1
- Fireplace features: Gas
- Common walls with other units/homes: 1 Common Wall
Interior area
- Total structure area: 995
- Total interior livable area: 995 sqft
Property
Parking
- Total spaces: 1
- Parking features: Garage Door Opener, Condo Garage (Attached), Attached
- Attached garage spaces: 1
Accessibility
- Accessibility features: Ground Level, Minimal Steps, One Level, Parking, Accessibility
Features
- Levels: One
- Stories: 1
- Entry location: Ground Floor
- Patio & porch: Patio
Lot
- Features: Corner Lot, On Busline
Details
- Parcel number: R2119591
Construction
Type & style
- Home type: Condo
- Property subtype: Residential, Condominium
Materials
- Vinyl Siding
- Roof: Composition
Condition
- Resale
- New construction: No
- Year built: 2001
Utilities & green energy
- Sewer: Public Sewer
- Water: Public
Community & neighborhood
Location
- Region: Beaverton
- Subdivision: Sexton Place Condominium
HOA & financial
HOA
- Has HOA: Yes
- HOA fee: $296 monthly
- Amenities included: Commons, Exterior Maintenance, Insurance, Management
Other
Other facts
- Listing terms: Cash,Conventional,FHA
Price history
| Date | Event | Price |
|---|---|---|
| 5/2/2025 | Price change | $344,928-1.2%$347/sqft |
Source: | ||
| 3/25/2025 | Listed for sale | $349,128$351/sqft |
Source: | ||
| 3/25/2025 | Pending sale | $349,128+5.8%$351/sqft |
Source: | ||
| 3/14/2025 | Sold | $330,000-5.5%$332/sqft |
Source: | ||
| 3/8/2025 | Listed for sale | $349,128+70.3%$351/sqft |
Source: | ||
Public tax history
Tax history is unavailable.
Neighborhood: Sexton Mountain
Nearby schools
GreatSchools rating
- 8/10Sexton Mountain Elementary SchoolGrades: K-5Distance: 0.6 mi
- 6/10Highland Park Middle SchoolGrades: 6-8Distance: 1.2 mi
- 8/10Mountainside High SchoolGrades: 9-12Distance: 2.2 mi
Schools provided by the listing agent
- Elementary: Sexton Mountain
- Middle: Highland Park
- High: Beaverton
Source: RMLS (OR). This data may not be complete. We recommend contacting the local school district to confirm school assignments for this home.
Get a cash offer in 3 minutes
Find out how much your home could sell for in as little as 3 minutes with a no-obligation cash offer.
Estimated market value$313,600
Get a cash offer in 3 minutes
Find out how much your home could sell for in as little as 3 minutes with a no-obligation cash offer.
Estimated market value
$313,600



