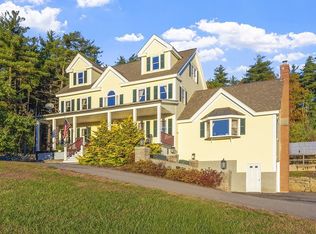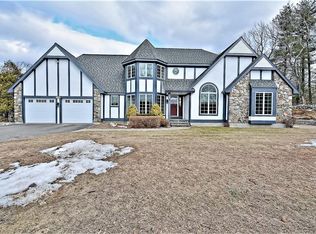Tucked back on the fringe of the NH line lies this extraordinary Colonial crafted for entertaining & boasting 13 acres of commanding views. Built out over 3 finished levels along w/ an unfinished basement, this home presents a long list of comforts including but not limited to central air, Buderus boiler, generator hookup, trex deck and much more! An easy flowing LR, Formal DR, Gourmet Kitchen w/ granite counters, and grand Family Room leading to a window wrapped sunroom provides the focus of the house. Unforgettable details include a Farmers Porch, large back deck, 3 car garage, 1st floor study, separate laundry room, and a luxurious master bedroom w/ spa-like ensuite accented w/ a jacuzzi tub, his and her sinks and separate walk-in shower. Local forests/state parks and the pines campground provide wonderful leisure opportunities just minutes away. Don't miss your opportunity to own this gorgeous home!
This property is off market, which means it's not currently listed for sale or rent on Zillow. This may be different from what's available on other websites or public sources.

