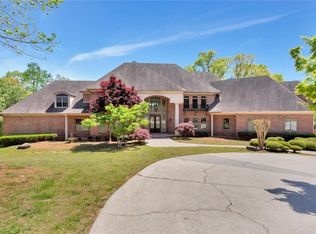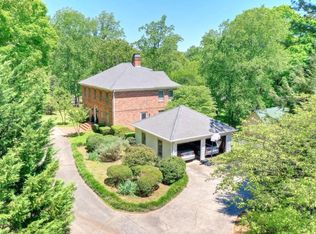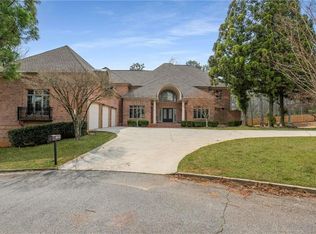Sold for $725,000 on 03/13/24
$725,000
1479 Jones Rd, Roswell, GA 30075
3beds
1,820sqft
SingleFamily
Built in 2000
2 Acres Lot
$786,300 Zestimate®
$398/sqft
$3,179 Estimated rent
Home value
$786,300
$731,000 - $841,000
$3,179/mo
Zestimate® history
Loading...
Owner options
Explore your selling options
What's special
Custom brick home with 3 bedrooms and 3.5 baths, including a master bedroom on the main floor, resting on 2+/- acres located in the heart of Roswell. Timeless architecture and flowing floor plans make this home in a private cul-de-sac a luxurious escape. The gated community of 4 other homes provides secluded oasis complete with private pond, professional basketball court, walking trails, pool, and pool house.
Facts & features
Interior
Bedrooms & bathrooms
- Bedrooms: 3
- Bathrooms: 4
- Full bathrooms: 3
- 1/2 bathrooms: 1
- Main level bathrooms: 3
- Main level bedrooms: 2
Heating
- Forced air, Gas
Cooling
- Central
Appliances
- Included: Dishwasher, Microwave, Refrigerator
- Laundry: Laundry Room, See Remarks
Features
- Walk-In Closet(s), High Ceilings, Entrance Foyer, Hardwood Floors, Carpet, Pulldown Attic Stairs
- Flooring: Hardwood
- Basement: Finished, Full, Walk-Out Access, Daylight, Walk-Up Access
- Attic: Pull Down Stairs
- Has fireplace: Yes
- Fireplace features: Living Room, Gas Starter
Interior area
- Structure area source: Owner/Seller
- Total interior livable area: 1,820 sqft
Property
Parking
- Parking features: Garage - Attached
- Details: Attached
Features
- Exterior features: Other, Brick
Lot
- Size: 2 Acres
- Features: Cul-de-Sac
Details
- Additional structures: Garage(s)
- Parcel number: 12143001230609
Construction
Type & style
- Home type: SingleFamily
- Architectural style: Conventional
Materials
- concrete
- Roof: Composition
Condition
- Year built: 2000
Utilities & green energy
- Sewer: Sewer Connected
- Water: Public Water
Community & neighborhood
Location
- Region: Roswell
Other
Other facts
- Heating: Forced Air, Natural Gas
- Appliances: Dishwasher, Refrigerator, Double Oven, Microwave - Built In
- FireplaceYN: true
- Basement: Finished, Full, Walk-Out Access, Daylight, Walk-Up Access
- GarageYN: true
- HeatingYN: true
- CoolingYN: true
- Flooring: Hardwood
- FireplacesTotal: 3
- Roof: Composition
- FireplaceFeatures: Living Room, Gas Starter
- ArchitecturalStyle: Traditional
- LotFeatures: Cul-de-Sac
- MainLevelBathrooms: 3
- ParkingFeatures: Attached, Garage
- OtherParking: Attached
- Cooling: Central Air
- InteriorFeatures: Walk-In Closet(s), High Ceilings, Entrance Foyer, Hardwood Floors, Carpet, Pulldown Attic Stairs
- ExteriorFeatures: Other
- LaundryFeatures: Laundry Room, See Remarks
- OtherStructures: Garage(s)
- StructureType: House
- Attic: Pull Down Stairs
- Sewer: Sewer Connected
- FarmLandAreaSource: Public Record
- LotDimensionsSource: Public Records
- WaterSource: Public Water
- ConstructionMaterials: Brick 4 Sided
- MainLevelBedrooms: 2
- BuildingAreaSource: Owner/Seller
- LivingAreaSource: Owner/Seller
- BeastPropertySubType: Single Family Detached
- MlsStatus: Active
Price history
| Date | Event | Price |
|---|---|---|
| 3/13/2024 | Sold | $725,000+18.9%$398/sqft |
Source: Public Record Report a problem | ||
| 3/11/2022 | Sold | $610,000+1.7%$335/sqft |
Source: | ||
| 2/10/2022 | Pending sale | $599,900$330/sqft |
Source: | ||
| 2/7/2022 | Price change | $599,900-20%$330/sqft |
Source: | ||
| 1/24/2022 | Listed for sale | $749,900+57.9%$412/sqft |
Source: | ||
Public tax history
| Year | Property taxes | Tax assessment |
|---|---|---|
| 2024 | $6,393 +11.5% | $344,080 +38.6% |
| 2023 | $5,733 -12.2% | $248,240 |
| 2022 | $6,531 +30.7% | $248,240 +3% |
Find assessor info on the county website
Neighborhood: 30075
Nearby schools
GreatSchools rating
- 8/10Mountain Park Elementary SchoolGrades: PK-5Distance: 2.1 mi
- 8/10Crabapple Middle SchoolGrades: 6-8Distance: 1.6 mi
- 8/10Roswell High SchoolGrades: 9-12Distance: 2.1 mi
Schools provided by the listing agent
- Elementary: Mountain Park
- Middle: Crabapple
- High: Roswell
- District: 45
Source: The MLS. This data may not be complete. We recommend contacting the local school district to confirm school assignments for this home.
Get a cash offer in 3 minutes
Find out how much your home could sell for in as little as 3 minutes with a no-obligation cash offer.
Estimated market value
$786,300
Get a cash offer in 3 minutes
Find out how much your home could sell for in as little as 3 minutes with a no-obligation cash offer.
Estimated market value
$786,300


