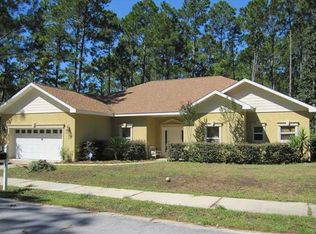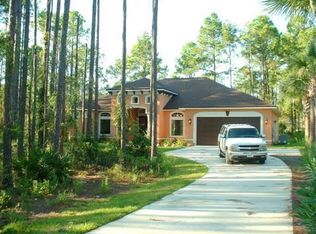Sold for $1,150,000
$1,150,000
1479 Lagrange Rd, Freeport, FL 32439
6beds
3,161sqft
Single Family Residence
Built in 2015
2 Acres Lot
$1,145,700 Zestimate®
$364/sqft
$4,799 Estimated rent
Home value
$1,145,700
$1.09M - $1.20M
$4,799/mo
Zestimate® history
Loading...
Owner options
Explore your selling options
What's special
Your Beachside Bayou Escape Awaits! Embrace the coastal lifestyle in this beautiful 2-acre estate, perfectly positioned across from Lagrange Bayou and just a short drive to the sugar-white sands of 30A. With a main home and a full guest carriage house, this property offers space, style, and endless opportunities for relaxed living near the beach.The main home has 4 bedrooms, 2 baths, and an oversized 3-car garage. Inside, you'll find warm wood floors, crown molding, upgraded lighting and hardware, and a cozy fireplace for cool evenings. The kitchen shines with stainless steel appliances, solid surface counters, plenty of cabinetry, and a sunny breakfast nook overlooking the backyard. The spacious owner's suite includes a sitting area, large walk-in closet, double vanities, soaking tub, and separate tiled shower.
Step outside to your private fenced-in pool with lush, upgraded landscapingan ideal spot for afternoon swims or evening gatherings. The carriage house sits above a 3-car garage with workshop space/RV parking and offers 2 bedrooms, 1 bath, a full kitchen, dining, and living area. It's the perfect retreat for guests, multi-generational living, or even rental potentialcomplete with a brand-new AC unit for peace of mind.
With parking for 6+ cars, RV storage, and room to expand, this property blends comfort with functionality. Surrounded by bay views, boat launches, and just minutes from the beaches, airport, and restaurants, it's a one-of-a-kind gem designed for those who love a beachy, carefree lifestyle with space to spread out.
Zillow last checked: 8 hours ago
Listing updated: January 22, 2026 at 06:03am
Listed by:
John R Cunningham 850-665-5646,
Realty Destination LLC
Bought with:
Pamela F Zurbrick, 3508847
Dalton Wade Inc
Amanda M Rudy, 3392776
Dalton Wade Inc
Source: ECAOR,MLS#: 983530 Originating MLS: Emerald Coast
Originating MLS: Emerald Coast
Facts & features
Interior
Bedrooms & bathrooms
- Bedrooms: 6
- Bathrooms: 3
- Full bathrooms: 3
Primary bedroom
- Level: First
Bedroom
- Level: First
Kitchen
- Level: First
Heating
- Heat Pump Air To Air
Appliances
- Included: Disposal, Refrigerator W/IceMk
Features
- Bedroom, Breakfast Room, Dining Room, Kitchen, Master Bedroom, Office
- Common walls with other units/homes: No Common Walls
Interior area
- Total structure area: 3,161
- Total interior livable area: 3,161 sqft
Property
Parking
- Total spaces: 14
- Parking features: Boat, Carport, Attached Carport, Covered, Garage, Attached, Guest, Oversized, RV Access/Parking, Garage Door Opener
- Attached garage spaces: 6
- Carport spaces: 2
- Covered spaces: 8
- Has uncovered spaces: Yes
Features
- Stories: 1
- Exterior features: Lawn Pump
- Has private pool: Yes
- Pool features: Private, Gunite, In Ground
- Has view: Yes
- View description: Bay
- Has water view: Yes
- Water view: Bay
Lot
- Size: 2 Acres
- Dimensions: 511 x 65 x 395 x 385
- Features: Corner Lot
Details
- Parcel number: 281S19230300000011
- Zoning description: County
Construction
Type & style
- Home type: SingleFamily
- Architectural style: Craftsman Style
- Property subtype: Single Family Residence
Materials
- Foundation: Slab
- Roof: Metal
Condition
- Construction Complete
- Year built: 2015
Utilities & green energy
- Sewer: Septic Tank
- Water: Public
- Utilities for property: Electricity Connected
Community & neighborhood
Security
- Security features: Smoke Detector(s)
Location
- Region: Freeport
- Subdivision: Bay Grove
Price history
| Date | Event | Price |
|---|---|---|
| 1/22/2026 | Sold | $1,150,000-5.7%$364/sqft |
Source: | ||
| 12/16/2025 | Pending sale | $1,219,000$386/sqft |
Source: | ||
| 10/17/2025 | Price change | $1,219,000-5.9%$386/sqft |
Source: | ||
| 9/23/2025 | Price change | $1,295,000-6.2%$410/sqft |
Source: | ||
| 8/20/2025 | Listed for sale | $1,380,000+74.7%$437/sqft |
Source: | ||
Public tax history
| Year | Property taxes | Tax assessment |
|---|---|---|
| 2024 | $1,694 +3.7% | $222,099 +3% |
| 2023 | $1,634 -41.7% | $215,630 -38.1% |
| 2022 | $2,802 -1.4% | $348,283 +3% |
Find assessor info on the county website
Neighborhood: 32439
Nearby schools
GreatSchools rating
- 6/10Freeport Elementary SchoolGrades: PK-4Distance: 2.8 mi
- 7/10Freeport Middle SchoolGrades: 5-8Distance: 3.1 mi
- 8/10Freeport Senior High SchoolGrades: 9-12Distance: 7.2 mi
Schools provided by the listing agent
- Elementary: Freeport
- Middle: Freeport
- High: Freeport
Source: ECAOR. This data may not be complete. We recommend contacting the local school district to confirm school assignments for this home.

Get pre-qualified for a loan
At Zillow Home Loans, we can pre-qualify you in as little as 5 minutes with no impact to your credit score.An equal housing lender. NMLS #10287.

