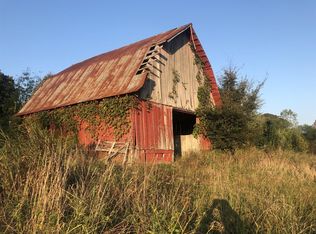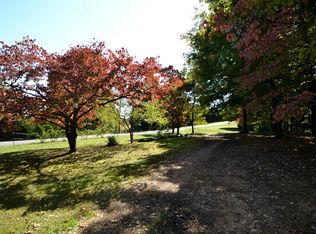Closed
$574,000
1479 Mount Vernon Rd, Bethpage, TN 37022
4beds
2,533sqft
Single Family Residence, Residential
Built in 2007
6.63 Acres Lot
$570,000 Zestimate®
$227/sqft
$2,684 Estimated rent
Home value
$570,000
$542,000 - $604,000
$2,684/mo
Zestimate® history
Loading...
Owner options
Explore your selling options
What's special
Must See Beautiful Home on 6.63 Acres, pond, partially finished Basement with more space that can be finished out and an extra large Garage (28x26) and brand New covered Deck with gorgeous Views! A detached Garage/Shop and New Storage Building both with electricity and a frost proof water hydrant! Spacious living room with Electric Fireplace, Big Kitchen with a pantry and breakfast area! Formal dining room! 3 Bedrooms on Main level including the Master that includes a huge walk-in Tiled Shower, separate Tub and Walk-in Closet! Upstairs has a huge bonus area that can be a 5th bedroom or family room with full bath! Basement level has a newly finished oversized Bedroom with Walk-in Closet. There is also extra room in the basement that dosen't need much to be finished out. Big Laundry room and home has a laundry shute! This home has tons of storage space including a big storage area in the basement, several linen closets and a walk in Attic! 2 year old Dual HVAC units!
Zillow last checked: 8 hours ago
Listing updated: September 05, 2025 at 12:36pm
Listing Provided by:
Amy Somerville 615-498-5575,
Exit Realty Garden Gate Team
Bought with:
Kita Moses, 366144
John Jones Real Estate LLC
Source: RealTracs MLS as distributed by MLS GRID,MLS#: 2958646
Facts & features
Interior
Bedrooms & bathrooms
- Bedrooms: 4
- Bathrooms: 3
- Full bathrooms: 3
- Main level bedrooms: 3
Bedroom 1
- Features: Walk-In Closet(s)
- Level: Walk-In Closet(s)
- Area: 169 Square Feet
- Dimensions: 13x13
Bedroom 2
- Area: 169 Square Feet
- Dimensions: 13x13
Bedroom 3
- Area: 144 Square Feet
- Dimensions: 12x12
Bedroom 4
- Features: Walk-In Closet(s)
- Level: Walk-In Closet(s)
- Area: 260 Square Feet
- Dimensions: 13x20
Primary bathroom
- Features: Suite
- Level: Suite
Dining room
- Features: Formal
- Level: Formal
- Area: 130 Square Feet
- Dimensions: 13x10
Kitchen
- Features: Pantry
- Level: Pantry
- Area: 192 Square Feet
- Dimensions: 16x12
Living room
- Features: Great Room
- Level: Great Room
- Area: 320 Square Feet
- Dimensions: 20x16
Other
- Features: Utility Room
- Level: Utility Room
- Area: 84 Square Feet
- Dimensions: 12x7
Recreation room
- Features: Second Floor
- Level: Second Floor
- Area: 294 Square Feet
- Dimensions: 21x14
Heating
- Central
Cooling
- Central Air
Appliances
- Included: Electric Oven, Cooktop, Dishwasher, Microwave, Refrigerator
- Laundry: Electric Dryer Hookup, Washer Hookup
Features
- Ceiling Fan(s), Entrance Foyer, Extra Closets, Pantry, Walk-In Closet(s)
- Flooring: Carpet, Laminate, Tile
- Basement: Full
- Number of fireplaces: 1
- Fireplace features: Electric
Interior area
- Total structure area: 2,533
- Total interior livable area: 2,533 sqft
- Finished area above ground: 2,225
- Finished area below ground: 308
Property
Parking
- Total spaces: 2
- Parking features: Garage Faces Side
- Garage spaces: 2
Features
- Levels: Three Or More
- Stories: 2
- Patio & porch: Deck, Covered, Porch
- Waterfront features: Pond
Lot
- Size: 6.63 Acres
Details
- Additional structures: Storage
- Parcel number: 042 04605 000
- Special conditions: Standard
Construction
Type & style
- Home type: SingleFamily
- Property subtype: Single Family Residence, Residential
Materials
- Brick, Vinyl Siding
Condition
- New construction: No
- Year built: 2007
Utilities & green energy
- Sewer: Septic Tank
- Water: Public
- Utilities for property: Water Available
Community & neighborhood
Location
- Region: Bethpage
- Subdivision: None
Price history
| Date | Event | Price |
|---|---|---|
| 9/5/2025 | Sold | $574,000-0.2%$227/sqft |
Source: | ||
| 8/3/2025 | Contingent | $574,900$227/sqft |
Source: | ||
| 7/28/2025 | Listed for sale | $574,900-0.7%$227/sqft |
Source: | ||
| 7/24/2025 | Listing removed | $579,000$229/sqft |
Source: | ||
| 7/18/2025 | Price change | $579,000-1.8%$229/sqft |
Source: | ||
Public tax history
| Year | Property taxes | Tax assessment |
|---|---|---|
| 2024 | $2,107 +21.7% | $148,250 +92.9% |
| 2023 | $1,731 -0.4% | $76,850 -75% |
| 2022 | $1,738 0% | $307,400 |
Find assessor info on the county website
Neighborhood: 37022
Nearby schools
GreatSchools rating
- 5/10North Sumner Elementary SchoolGrades: K-5Distance: 2.8 mi
- 6/10Westmoreland Middle SchoolGrades: 6-8Distance: 4.8 mi
- 7/10Westmoreland High SchoolGrades: 9-12Distance: 5.1 mi
Schools provided by the listing agent
- Elementary: North Sumner Elementary
- Middle: Westmoreland Middle School
- High: Westmoreland High School
Source: RealTracs MLS as distributed by MLS GRID. This data may not be complete. We recommend contacting the local school district to confirm school assignments for this home.

Get pre-qualified for a loan
At Zillow Home Loans, we can pre-qualify you in as little as 5 minutes with no impact to your credit score.An equal housing lender. NMLS #10287.
Sell for more on Zillow
Get a free Zillow Showcase℠ listing and you could sell for .
$570,000
2% more+ $11,400
With Zillow Showcase(estimated)
$581,400
