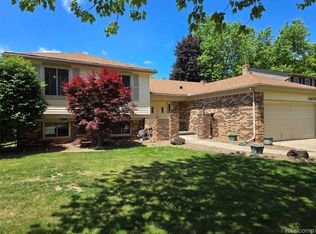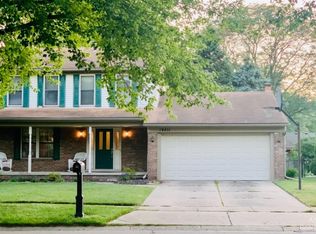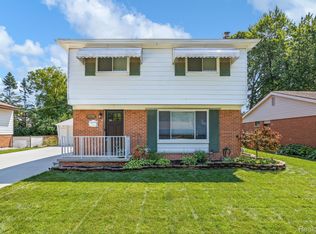Sold for $410,000
$410,000
14791 Riverside St, Livonia, MI 48154
3beds
3,121sqft
Single Family Residence
Built in 1977
8,712 Square Feet Lot
$413,000 Zestimate®
$131/sqft
$3,185 Estimated rent
Home value
$413,000
$376,000 - $454,000
$3,185/mo
Zestimate® history
Loading...
Owner options
Explore your selling options
What's special
MOVE-IN READY! Step into this beautifully renovated ranch in the highly sought-after Wildwood Forest Subdivision of Livonia. Offering immediate occupancy, this sprawling home boasts over 1500 square feet of living space, all on one level, with zero stairs—perfect for easy living. As you enter, you’ll notice the welcoming, wide-open entryways and bright, airy rooms that flow effortlessly from one to the next. The spacious great room complete with a cozy fireplace, provide plenty of room for relaxation and entertaining. The eat-in kitchen is a chef’s dream, featuring custom cabinets, stunning granite countertops. Each of the three generously sized bedrooms offers ample closet space, with two featuring double closets. The newly updated bathroom is designed for both style and comfort. Full finished basement with a second kitchen for your entertaining needs. Nestled in a quiet, friendly neighborhood, you're just minutes from major freeways, shopping, and dining. Bonuses: This home is completely remodeled. Don’t miss your chance to own this gem in one of Livonia’s most desirable areas—schedule your showing today!
Zillow last checked: 8 hours ago
Listing updated: September 10, 2025 at 10:51am
Listed by:
Mary May 248-260-6379,
Marketlenk LLC
Bought with:
Geno Policicchio, 6501419949
KW Professionals
Source: Realcomp II,MLS#: 20251027183
Facts & features
Interior
Bedrooms & bathrooms
- Bedrooms: 3
- Bathrooms: 3
- Full bathrooms: 2
- 1/2 bathrooms: 1
Primary bedroom
- Level: Entry
- Area: 195
- Dimensions: 15 X 13
Bedroom
- Level: Entry
- Area: 120
- Dimensions: 12 X 10
Bedroom
- Level: Entry
- Area: 154
- Dimensions: 14 X 11
Other
- Level: Entry
- Area: 60
- Dimensions: 10 X 6
Other
- Level: Basement
- Area: 64
- Dimensions: 8 X 8
Other
- Level: Entry
- Area: 36
- Dimensions: 6 X 6
Dining room
- Level: Entry
- Area: 221
- Dimensions: 17 X 13
Great room
- Level: Entry
- Area: 270
- Dimensions: 18 X 15
Kitchen
- Level: Entry
- Area: 252
- Dimensions: 18 X 14
Heating
- Forced Air, Natural Gas
Cooling
- Central Air
Features
- Basement: Finished,Full
- Has fireplace: Yes
- Fireplace features: Great Room
Interior area
- Total interior livable area: 3,121 sqft
- Finished area above ground: 1,596
- Finished area below ground: 1,525
Property
Parking
- Total spaces: 2
- Parking features: Two Car Garage, Attached
- Attached garage spaces: 2
Features
- Levels: One
- Stories: 1
- Entry location: GroundLevel
- Pool features: None
Lot
- Size: 8,712 sqft
- Dimensions: 70.18 x 123.15
Details
- Parcel number: 46082060024000
- Special conditions: Short Sale No,Standard
Construction
Type & style
- Home type: SingleFamily
- Architectural style: Ranch
- Property subtype: Single Family Residence
Materials
- Brick
- Foundation: Basement, Poured
Condition
- New construction: No
- Year built: 1977
Utilities & green energy
- Sewer: Public Sewer
- Water: Public
Community & neighborhood
Location
- Region: Livonia
- Subdivision: WILDWOOD FOREST SUB
Other
Other facts
- Listing agreement: Exclusive Right To Sell
- Listing terms: Cash,Conventional,FHA
Price history
| Date | Event | Price |
|---|---|---|
| 9/5/2025 | Sold | $410,000+1.2%$131/sqft |
Source: | ||
| 8/25/2025 | Pending sale | $405,000$130/sqft |
Source: | ||
| 8/14/2025 | Listed for sale | $405,000+153.1%$130/sqft |
Source: | ||
| 3/13/2013 | Sold | $160,000$51/sqft |
Source: Public Record Report a problem | ||
| 1/30/2013 | Listed for sale | $160,000$51/sqft |
Source: CENTURY 21 CURRAN & CHRISTIE #213008870 Report a problem | ||
Public tax history
| Year | Property taxes | Tax assessment |
|---|---|---|
| 2025 | -- | $186,200 +5.7% |
| 2024 | -- | $176,200 +11% |
| 2023 | -- | $158,800 +4.6% |
Find assessor info on the county website
Neighborhood: SMB Estates
Nearby schools
GreatSchools rating
- 8/10Kennedy Elementary SchoolGrades: K-4Distance: 1.2 mi
- 7/10Frost Middle SchoolGrades: 6-8Distance: 0.7 mi
- 8/10Churchill High SchoolGrades: 9-12Distance: 2.7 mi
Get a cash offer in 3 minutes
Find out how much your home could sell for in as little as 3 minutes with a no-obligation cash offer.
Estimated market value$413,000
Get a cash offer in 3 minutes
Find out how much your home could sell for in as little as 3 minutes with a no-obligation cash offer.
Estimated market value
$413,000


