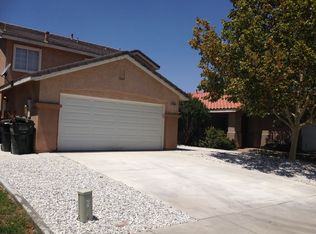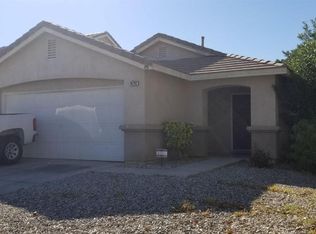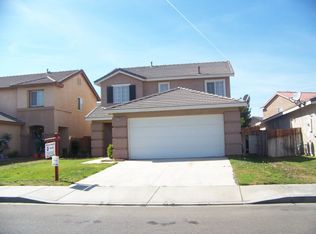Sold for $392,000
Listing Provided by:
Joe Rinchiuso DRE #01000755 760-964-1237,
Coldwell Banker Home Source
Bought with: All in One Real Estate
$392,000
14798 Carter Rd, Victorville, CA 92394
3beds
1,672sqft
Single Family Residence
Built in 1999
4,284 Square Feet Lot
$387,700 Zestimate®
$234/sqft
$2,255 Estimated rent
Home value
$387,700
$349,000 - $430,000
$2,255/mo
Zestimate® history
Loading...
Owner options
Explore your selling options
What's special
This three-bedroom, 2 ½-bath home features a tiled roof and an open floor plan. The spacious kitchen flows seamlessly into the large living room and dining area. A convenient downstairs laundry room adds to the home's practicality, while the primary suite offers a spacious walk-in closet. Inside, you'll find fresh paint throughout. The home also features brand-new appliances, including a range, microwave, and dishwasher, along with new ceiling fans in every room. Enjoy outdoor living on the covered patio deck and take advantage of the two-car attached garage for added convenience. Seller is open to concession requests from the Buyer.
Zillow last checked: 8 hours ago
Listing updated: June 13, 2025 at 10:12am
Listing Provided by:
Joe Rinchiuso DRE #01000755 760-964-1237,
Coldwell Banker Home Source
Bought with:
Abelino Pineda, DRE #02103952
All in One Real Estate
Source: CRMLS,MLS#: HD25059287 Originating MLS: California Regional MLS
Originating MLS: California Regional MLS
Facts & features
Interior
Bedrooms & bathrooms
- Bedrooms: 3
- Bathrooms: 3
- Full bathrooms: 2
- 1/2 bathrooms: 1
- Main level bathrooms: 1
- Main level bedrooms: 3
Primary bedroom
- Features: Primary Suite
Bathroom
- Features: Bathtub, Separate Shower
Other
- Features: Walk-In Closet(s)
Heating
- Central
Cooling
- Central Air
Appliances
- Included: Dishwasher, Free-Standing Range, Disposal, Gas Oven, Gas Range, Microwave, Water Heater
- Laundry: Inside, Laundry Room
Features
- Primary Suite, Utility Room, Walk-In Closet(s)
- Windows: Blinds
- Has fireplace: No
- Fireplace features: None
- Common walls with other units/homes: No Common Walls
Interior area
- Total interior livable area: 1,672 sqft
Property
Parking
- Total spaces: 2
- Parking features: Concrete, Direct Access, Door-Single, Garage Faces Front, Garage
- Attached garage spaces: 2
Features
- Levels: Two
- Stories: 2
- Entry location: Front
- Patio & porch: Concrete
- Pool features: None
- Fencing: Wood
- Has view: Yes
- View description: None
Lot
- Size: 4,284 sqft
- Features: Paved
Details
- Parcel number: 3104371260000
- Special conditions: Standard
Construction
Type & style
- Home type: SingleFamily
- Architectural style: Contemporary
- Property subtype: Single Family Residence
Materials
- Stucco
- Foundation: Slab
- Roof: Tile
Condition
- Turnkey
- New construction: No
- Year built: 1999
Utilities & green energy
- Sewer: Public Sewer
- Water: Public
- Utilities for property: Electricity Connected, Natural Gas Connected, Sewer Connected, Water Connected
Community & neighborhood
Community
- Community features: Street Lights, Urban
Location
- Region: Victorville
Other
Other facts
- Listing terms: Cash,Conventional,FHA,VA Loan
- Road surface type: Paved
Price history
| Date | Event | Price |
|---|---|---|
| 9/16/2025 | Listing removed | $2,350$1/sqft |
Source: CRMLS #CV25193082 Report a problem | ||
| 8/29/2025 | Listed for rent | $2,350-9.6%$1/sqft |
Source: CRMLS #CV25193082 Report a problem | ||
| 8/21/2025 | Listing removed | $2,599$2/sqft |
Source: CRMLS #CV25146206 Report a problem | ||
| 7/19/2025 | Price change | $2,599-3.7%$2/sqft |
Source: CRMLS #CV25146206 Report a problem | ||
| 6/30/2025 | Listed for rent | $2,700+145.5%$2/sqft |
Source: CRMLS #CV25146206 Report a problem | ||
Public tax history
| Year | Property taxes | Tax assessment |
|---|---|---|
| 2025 | $2,393 +6.7% | $184,663 +2% |
| 2024 | $2,243 +1% | $181,042 +2% |
| 2023 | $2,221 +1.7% | $177,493 +2% |
Find assessor info on the county website
Neighborhood: 92394
Nearby schools
GreatSchools rating
- 5/10West Palms Conservatory SchoolGrades: K-6Distance: 0.6 mi
- 4/10Imogene Garner Hook Junior High SchoolGrades: 7-8Distance: 0.7 mi
- 3/10Silverado High SchoolGrades: 9-12Distance: 1.9 mi
Get a cash offer in 3 minutes
Find out how much your home could sell for in as little as 3 minutes with a no-obligation cash offer.
Estimated market value$387,700
Get a cash offer in 3 minutes
Find out how much your home could sell for in as little as 3 minutes with a no-obligation cash offer.
Estimated market value
$387,700


