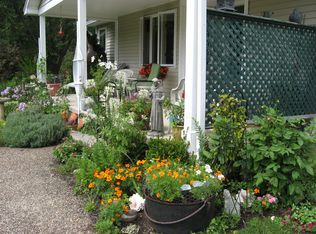Sold for $685,000 on 11/07/25
$685,000
148-148 Elm St #R, Byfield, MA 01922
3beds
1,444sqft
Single Family Residence
Built in 1993
1 Acres Lot
$-- Zestimate®
$474/sqft
$-- Estimated rent
Home value
Not available
Estimated sales range
Not available
Not available
Zestimate® history
Loading...
Owner options
Explore your selling options
What's special
From the charming farmer’s porch to the huge backyard, this spacious Ranch has much to offer including the ease of one-level living, the convenience of an oversized 2-car garage & unlimited potential. A curving walkway takes you from the driveway to the front door of this 3-bedroom, 2-bath home w/ a sprawling front lawn. Flexibility is one highlight of the main living area. A large bright kitchen w/ an eat-in area, dedicated desk space & direct access to the yard. Kitchen is adjacent to a spacious dining area opening to a family room w/ built-ins. A skylight in a nearby full bath is an added feature. Down the hall you will find 3 bedrooms including the primary - featuring 2 closets & a full bath w/ a walk-in shower. The full basement w/ excellent ceiling height has a utility room, laundry, & space for whatever you want - storage, gym, craft/playroom, etc. Bonus - this level leads directly to an oversized 2-car garage! New 3 bedroom septic system just installed! Showings begin Friday.
Zillow last checked: 8 hours ago
Listing updated: November 07, 2025 at 07:42am
Listed by:
Andrea O'Reilly 617-827-0532,
Keller Williams Realty Evolution 978-887-3995
Bought with:
Brian Castonguay
J. Barrett & Company
Source: MLS PIN,MLS#: 73432109
Facts & features
Interior
Bedrooms & bathrooms
- Bedrooms: 3
- Bathrooms: 2
- Full bathrooms: 2
- Main level bathrooms: 2
Primary bedroom
- Features: Closet, Flooring - Wall to Wall Carpet
- Level: First
- Area: 191.11
- Dimensions: 14.33 x 13.33
Bedroom 2
- Features: Closet, Flooring - Wall to Wall Carpet
- Level: First
- Area: 174.44
- Dimensions: 13.33 x 13.08
Bedroom 3
- Features: Bathroom - Full, Closet, Flooring - Wall to Wall Carpet
- Level: First
- Area: 138.38
- Dimensions: 13.5 x 10.25
Primary bathroom
- Features: Yes
Bathroom 1
- Features: Bathroom - Full, Bathroom - With Tub & Shower, Skylight
- Level: Main,First
- Area: 53.51
- Dimensions: 9.58 x 5.58
Bathroom 2
- Features: Bathroom - With Shower Stall, Flooring - Laminate
- Level: Main,First
- Area: 59.9
- Dimensions: 9.58 x 6.25
Dining room
- Features: Flooring - Wall to Wall Carpet
- Level: Main,First
- Area: 118.08
- Dimensions: 13 x 9.08
Kitchen
- Features: Flooring - Laminate, Exterior Access
- Level: Main,First
- Area: 125.67
- Dimensions: 13 x 9.67
Living room
- Features: Flooring - Wall to Wall Carpet
- Level: Main,First
- Area: 326.25
- Dimensions: 24.17 x 13.5
Heating
- Baseboard, Oil
Cooling
- None
Appliances
- Laundry: In Basement
Features
- Entrance Foyer
- Flooring: Tile, Vinyl, Carpet, Hardwood, Flooring - Hardwood
- Has basement: No
- Has fireplace: No
Interior area
- Total structure area: 1,444
- Total interior livable area: 1,444 sqft
- Finished area above ground: 1,444
Property
Parking
- Total spaces: 8
- Parking features: Attached, Under
- Attached garage spaces: 2
- Uncovered spaces: 6
Features
- Patio & porch: Porch, Deck - Wood
- Exterior features: Porch, Deck - Wood
Lot
- Size: 1.00 Acres
- Features: Other
Details
- Parcel number: 2079131
- Zoning: AR-40
Construction
Type & style
- Home type: SingleFamily
- Architectural style: Ranch
- Property subtype: Single Family Residence
Materials
- Modular
- Foundation: Concrete Perimeter
- Roof: Shingle
Condition
- Year built: 1993
Utilities & green energy
- Sewer: Private Sewer
- Water: Public
Community & neighborhood
Location
- Region: Byfield
Other
Other facts
- Road surface type: Paved
Price history
| Date | Event | Price |
|---|---|---|
| 11/7/2025 | Sold | $685,000+0%$474/sqft |
Source: MLS PIN #73432109 Report a problem | ||
| 10/3/2025 | Contingent | $684,900$474/sqft |
Source: MLS PIN #73432109 Report a problem | ||
| 9/17/2025 | Listed for sale | $684,900$474/sqft |
Source: MLS PIN #73432109 Report a problem | ||
Public tax history
Tax history is unavailable.
Neighborhood: Byfield
Nearby schools
GreatSchools rating
- 9/10Newbury Elementary SchoolGrades: PK-6Distance: 4.3 mi
- 6/10Triton Regional Middle SchoolGrades: 7-8Distance: 0.3 mi
- 6/10Triton Regional High SchoolGrades: 9-12Distance: 0.3 mi

Get pre-qualified for a loan
At Zillow Home Loans, we can pre-qualify you in as little as 5 minutes with no impact to your credit score.An equal housing lender. NMLS #10287.
