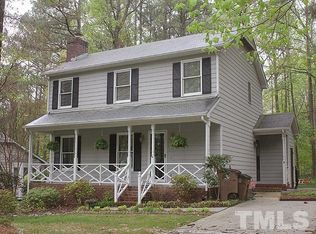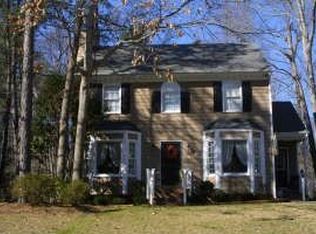Well-maintained Ranch home in convenient Wake Forest location close to downtown. Large family room w/FP is great for entertaining. Kitchen opens to a bright eat-in area. Vaulted ceilings in family room, dining area, & master bedroom give an open living feel. Recent maintenance includes freshened interior paint, installation of LEI triple pane windows, new sliding door, seamless gutter guards. Shed in back is wired for electricity & internet & is heated & cooled w/mini split system. Fenced backyard.
This property is off market, which means it's not currently listed for sale or rent on Zillow. This may be different from what's available on other websites or public sources.

