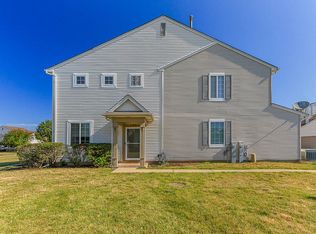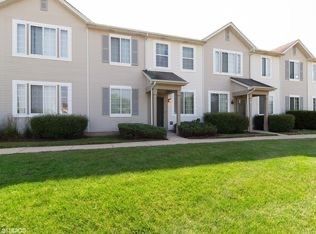Closed
$265,000
148 Azalea Cir #0, Romeoville, IL 60446
2beds
1,564sqft
Condominium, Single Family Residence
Built in 2001
-- sqft lot
$267,500 Zestimate®
$169/sqft
$2,239 Estimated rent
Home value
$267,500
$246,000 - $292,000
$2,239/mo
Zestimate® history
Loading...
Owner options
Explore your selling options
What's special
Step Into This Beautifully Updated End-Unit, Designed With A Spacious Open-Concept First Floor That Seamlessly Connects The Kitchen, Dining, And Dramatic Two-Story Living Room-Flooded With Natural Light From Soaring Windows. The First Floor Features Brand-New Flooring, Complemented By A Kitchen With A New Refrigerator, And Dishwasher. The Updates Include A Powder Room, New Blinds Throughout, And A New Electrical Box With Ground Wire Add Comfort, Style, And Peace Of Mind. Upstairs, You'll Find Two Generously Sized Bedrooms And A Versatile Loft, Perfect For A Home Office, Guest Room, Or Cozy Retreat. Wesglen Community Offers A Clubhouse, Parks, Playgrounds, An Outdoor Pool. Enjoy A Low-Maintenance Lifestyle With An HOA That Covers Exterior Maintenance, Lawn Care, And Snow Removal. Conveniently Located Near Major Expressways, Shopping Centers, As Well As Restaurants. This Home Truly Has It All!
Zillow last checked: 8 hours ago
Listing updated: August 12, 2025 at 03:28pm
Listing courtesy of:
Carmen Poplawski (773)805-0953,
Century 21 Integra
Bought with:
Angel Kimmel
Realtopia Real Estate Inc
Source: MRED as distributed by MLS GRID,MLS#: 12364212
Facts & features
Interior
Bedrooms & bathrooms
- Bedrooms: 2
- Bathrooms: 2
- Full bathrooms: 1
- 1/2 bathrooms: 1
Primary bedroom
- Features: Flooring (Carpet)
- Level: Second
- Area: 154 Square Feet
- Dimensions: 14X11
Bedroom 2
- Features: Flooring (Carpet)
- Level: Second
- Area: 132 Square Feet
- Dimensions: 12X11
Dining room
- Features: Flooring (Hardwood)
- Level: Main
- Area: 110 Square Feet
- Dimensions: 11X10
Kitchen
- Features: Kitchen (Eating Area-Breakfast Bar), Flooring (Hardwood)
- Level: Main
- Area: 110 Square Feet
- Dimensions: 10X11
Laundry
- Level: Second
- Area: 24 Square Feet
- Dimensions: 4X6
Living room
- Features: Flooring (Hardwood)
- Level: Main
- Area: 143 Square Feet
- Dimensions: 13X11
Loft
- Features: Flooring (Carpet)
- Level: Second
- Area: 168 Square Feet
- Dimensions: 12X14
Heating
- Natural Gas
Cooling
- Central Air
Appliances
- Included: Range, Microwave, Dishwasher, Refrigerator, Washer, Dryer, Disposal, Stainless Steel Appliance(s)
- Laundry: Upper Level, In Unit
Features
- Open Floorplan
- Flooring: Laminate, Carpet
- Basement: None
- Common walls with other units/homes: End Unit
Interior area
- Total structure area: 0
- Total interior livable area: 1,564 sqft
Property
Parking
- Total spaces: 2
- Parking features: Asphalt, Garage Door Opener, On Site, Attached, Garage
- Attached garage spaces: 2
- Has uncovered spaces: Yes
Accessibility
- Accessibility features: No Disability Access
Lot
- Features: Common Grounds
Details
- Parcel number: 1104071050271004
- Special conditions: None
Construction
Type & style
- Home type: Condo
- Property subtype: Condominium, Single Family Residence
Materials
- Vinyl Siding
- Foundation: Concrete Perimeter
- Roof: Asphalt
Condition
- New construction: No
- Year built: 2001
Details
- Builder model: CHESTNUT
Utilities & green energy
- Sewer: Public Sewer
- Water: Public
Community & neighborhood
Location
- Region: Romeoville
- Subdivision: Wesglen
HOA & financial
HOA
- Has HOA: Yes
- HOA fee: $254 monthly
- Services included: Insurance, Clubhouse, Pool, Exterior Maintenance, Lawn Care, Snow Removal
Other
Other facts
- Listing terms: Conventional
- Ownership: Condo
Price history
| Date | Event | Price |
|---|---|---|
| 8/11/2025 | Sold | $265,000$169/sqft |
Source: | ||
| 6/13/2025 | Contingent | $265,000$169/sqft |
Source: | ||
| 6/6/2025 | Price change | $265,000-1.9%$169/sqft |
Source: | ||
| 5/15/2025 | Listed for sale | $270,000$173/sqft |
Source: | ||
Public tax history
Tax history is unavailable.
Neighborhood: Wesglen
Nearby schools
GreatSchools rating
- 8/10Kenneth L Hermansen Elementary SchoolGrades: K-5Distance: 0.1 mi
- 9/10A Vito Martinez Middle SchoolGrades: 6-8Distance: 2.3 mi
- 8/10Romeoville High SchoolGrades: 9-12Distance: 2.8 mi
Schools provided by the listing agent
- District: 365U
Source: MRED as distributed by MLS GRID. This data may not be complete. We recommend contacting the local school district to confirm school assignments for this home.
Get a cash offer in 3 minutes
Find out how much your home could sell for in as little as 3 minutes with a no-obligation cash offer.
Estimated market value$267,500
Get a cash offer in 3 minutes
Find out how much your home could sell for in as little as 3 minutes with a no-obligation cash offer.
Estimated market value
$267,500

