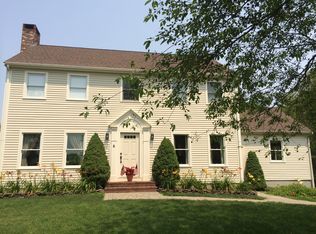Sold for $575,000 on 10/16/25
$575,000
148 Braley Hill Rd, Rochester, MA 02770
2beds
1,168sqft
Single Family Residence
Built in 1985
2.5 Acres Lot
$580,000 Zestimate®
$492/sqft
$2,603 Estimated rent
Home value
$580,000
$534,000 - $632,000
$2,603/mo
Zestimate® history
Loading...
Owner options
Explore your selling options
What's special
Escape to the charm and tranquility of this stunning log home that blends rustic elegance with modern amenities. The open-concept great room features soaring ceilings, exposed beams, and a stone hearth, creating the ultimate cozy atmosphere. Flooded with natural light from skylights and oversized windows. Gorgeous wide pine floors! The open kitchen is equipped with stainless steel appliances, butcher block countertops and features a custom stone island. The outdoor kitchen, custom built with trees from the property, fire pit and large deck invite you to relax and take in the surrounding beauty. Storage shed for firewood. Hook up for a generator. A detached two-car garage provides ample space for vehicles, tools, and outdoor gear. Looking for an escape this is it. First showings at open house sat 9/13 and 9/14 11-1. Dont miss out on this beautiful log home on a gorgeous large private lot!
Zillow last checked: 8 hours ago
Listing updated: October 17, 2025 at 11:32am
Listed by:
Stephen Rose 508-944-3712,
Milestone Realty, Inc. 508-989-6371,
Heather Rose 508-944-3712
Bought with:
Howe Allen
Howe Allen Realty
Source: MLS PIN,MLS#: 73429081
Facts & features
Interior
Bedrooms & bathrooms
- Bedrooms: 2
- Bathrooms: 1
- Full bathrooms: 1
Primary bedroom
- Features: Closet, Flooring - Wood
- Level: First
Bedroom 2
- Features: Closet, Flooring - Wood
- Level: First
Primary bathroom
- Features: No
Bathroom 1
- Features: Bathroom - Full, Flooring - Vinyl
- Level: First
Kitchen
- Features: Vaulted Ceiling(s), Flooring - Wood, Breakfast Bar / Nook, Exterior Access, Open Floorplan
- Level: Main,First
Living room
- Features: Wood / Coal / Pellet Stove, Skylight, Vaulted Ceiling(s), Flooring - Hardwood
- Level: First
Heating
- Forced Air, Oil
Cooling
- Window Unit(s)
Appliances
- Laundry: First Floor, Electric Dryer Hookup, Washer Hookup
Features
- Flooring: Wood, Tile
- Doors: Insulated Doors
- Windows: Insulated Windows
- Basement: Full,Interior Entry,Concrete
- Has fireplace: No
Interior area
- Total structure area: 1,168
- Total interior livable area: 1,168 sqft
- Finished area above ground: 1,168
Property
Parking
- Total spaces: 6
- Parking features: Detached, Off Street
- Garage spaces: 2
- Uncovered spaces: 4
Features
- Patio & porch: Porch
- Exterior features: Porch
Lot
- Size: 2.50 Acres
- Features: Wooded, Gentle Sloping
Details
- Parcel number: 3469336
- Zoning: Res
Construction
Type & style
- Home type: SingleFamily
- Architectural style: Log
- Property subtype: Single Family Residence
Materials
- Log
- Foundation: Concrete Perimeter
- Roof: Shingle
Condition
- Year built: 1985
Utilities & green energy
- Electric: 220 Volts, Circuit Breakers, 100 Amp Service
- Sewer: Private Sewer
- Water: Private
- Utilities for property: for Gas Range, for Electric Dryer, Washer Hookup
Community & neighborhood
Community
- Community features: Public Transportation, Shopping, Highway Access, Public School
Location
- Region: Rochester
Other
Other facts
- Listing terms: Contract
Price history
| Date | Event | Price |
|---|---|---|
| 10/16/2025 | Sold | $575,000+1.8%$492/sqft |
Source: MLS PIN #73429081 Report a problem | ||
| 9/17/2025 | Contingent | $565,000$484/sqft |
Source: MLS PIN #73429081 Report a problem | ||
| 9/10/2025 | Listed for sale | $565,000+27%$484/sqft |
Source: MLS PIN #73429081 Report a problem | ||
| 7/16/2021 | Sold | $445,000+12.7%$381/sqft |
Source: MLS PIN #72824411 Report a problem | ||
| 5/24/2021 | Pending sale | $395,000$338/sqft |
Source: MLS PIN #72824411 Report a problem | ||
Public tax history
| Year | Property taxes | Tax assessment |
|---|---|---|
| 2025 | $5,129 +1.8% | $474,000 +4% |
| 2024 | $5,039 +1.7% | $455,600 +9.2% |
| 2023 | $4,953 +5.2% | $417,300 +18.6% |
Find assessor info on the county website
Neighborhood: 02770
Nearby schools
GreatSchools rating
- 6/10Rochester Memorial SchoolGrades: PK-6Distance: 2.5 mi
- 5/10Old Rochester Regional Jr High SchoolGrades: 7-8Distance: 9.3 mi
- 8/10Old Rochester Regional High SchoolGrades: 9-12Distance: 9.3 mi

Get pre-qualified for a loan
At Zillow Home Loans, we can pre-qualify you in as little as 5 minutes with no impact to your credit score.An equal housing lender. NMLS #10287.
Sell for more on Zillow
Get a free Zillow Showcase℠ listing and you could sell for .
$580,000
2% more+ $11,600
With Zillow Showcase(estimated)
$591,600