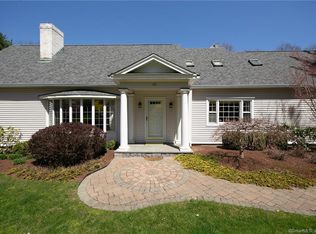As you enter this tastefully updated home the entrance greets you w/custom Calacatta marble flooring, a large formal LR w/a fireplace perfect for entertaining, an oversized formal DR, a custom built kitchen features newer SS appliances, granite counter tops w/an island, la barista's dream coffee bar area & extra spacious eating area! 2 sliders off the back lead from the kitchen & generous sized 1st floor family room out to the 2 tier deck & above ground swimming pool! This family room features a full wall brick fireplace. A large laundry room, beautiful 1st floor full bath & large home office finish off the first floor of the home. Upstairs you will find an exceptional MBR with new HW flooring, sliding barn door to a sizable full bath with a custom walk in shower, granite counter tops & 2 substantial walk in closets w/builtins. You will also find 4 considerable sized bedrooms & an updated full bath with a jacuzzi tub & separate shower! The lower level of this home features a game room/rec area with another floor to ceiling brick fireplace & tremendous full bath with a custom pebble floored shower! A 2 car garage & circular driveway in a desirable Middlebury neighborhood near the library & Town Green & Greenway walking trail. So much to see!
This property is off market, which means it's not currently listed for sale or rent on Zillow. This may be different from what's available on other websites or public sources.
