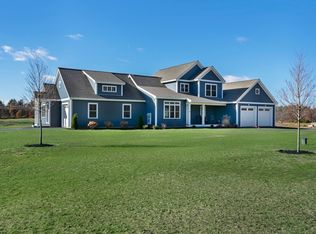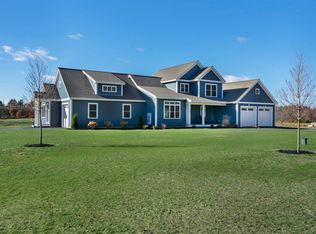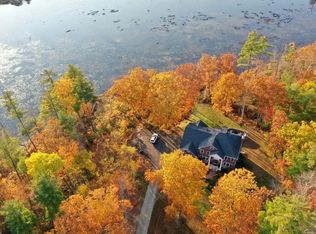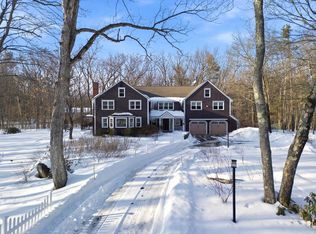Grand Opening of our new Model Home! Meet "The Georgia" Etchstone Properties' newest design. This sprawling main home with a two car garage features an open concept great room, kitchen, and dining area. Also on the first floor is a primary suite with private bath that features a large vanity with quartz counters, double sinks, tiled shower with frameless glass door, and a great walk in closet. The office and laundry room finish off the first floor. The second floor features three bedrooms, two baths, and an additional family room. Wait, there's more! Attached to the main home is an accessary dwelling unit with private entrance, two car garage, two bedrooms, and a tiled shower. A large open kitchen, living room, and dining area complete the ADU. Quality features in both include first floor 9ft ceilings, JennAir appliances, and hardwood flooring on the first floor main living areas. Central air, large maintenance free decks, and so much more! Pictures are of a previous model home.
Active
Listed by:
Laura Roussel,
Roussel Realty, LLC 603-557-1117
$1,575,000
148 County Road, Amherst, NH 03055
6beds
4,147sqft
Est.:
Single Family Residence
Built in 2025
2.02 Acres Lot
$1,546,400 Zestimate®
$380/sqft
$-- HOA
What's special
Two car garageLarge maintenance free decksGreat walk in closetSprawling main homeAdditional family roomTwo bathsCentral air
- 14 hours |
- 292 |
- 7 |
Zillow last checked:
Listing updated:
Listed by:
Laura Roussel,
Roussel Realty, LLC 603-557-1117
Source: PrimeMLS,MLS#: 5043864
Tour with a local agent
Facts & features
Interior
Bedrooms & bathrooms
- Bedrooms: 6
- Bathrooms: 5
- Full bathrooms: 1
- 3/4 bathrooms: 3
- 1/2 bathrooms: 1
Heating
- Forced Air
Cooling
- Central Air
Appliances
- Included: ENERGY STAR Qualified Dishwasher, Microwave, Gas Range, ENERGY STAR Qualified Refrigerator, Vented Exhaust Fan
- Laundry: 1st Floor Laundry
Features
- Dining Area, In-Law/Accessory Dwelling, Kitchen Island, Kitchen/Living, LED Lighting, Primary BR w/ BA, Vaulted Ceiling(s), Walk-In Closet(s), Walk-in Pantry, Programmable Thermostat
- Flooring: Carpet, Hardwood, Tile, Vinyl Plank
- Windows: Screens
- Basement: Full,Unfinished,Walk-Up Access
- Has fireplace: Yes
- Fireplace features: Gas
Interior area
- Total structure area: 7,162
- Total interior livable area: 4,147 sqft
- Finished area above ground: 4,147
- Finished area below ground: 0
Property
Parking
- Total spaces: 4
- Parking features: Paved, Auto Open, Direct Entry, Driveway, Garage
- Garage spaces: 4
- Has uncovered spaces: Yes
Accessibility
- Accessibility features: 1st Floor 3/4 Bathroom, 1st Floor Bedroom, 1st Floor Hrd Surfce Flr, Paved Parking, 1st Floor Laundry
Features
- Levels: Two
- Stories: 2
- Patio & porch: Covered Porch
- Exterior features: Deck
- Frontage length: Road frontage: 200
Lot
- Size: 2.02 Acres
- Features: Level
Details
- Zoning description: Residential
Construction
Type & style
- Home type: SingleFamily
- Architectural style: Colonial,Craftsman
- Property subtype: Single Family Residence
Materials
- Wood Frame
- Foundation: Concrete
- Roof: Architectural Shingle
Condition
- New construction: Yes
- Year built: 2025
Utilities & green energy
- Electric: 200+ Amp Service
- Sewer: Private Sewer
- Utilities for property: Cable
Community & HOA
Community
- Security: Carbon Monoxide Detector(s), Hardwired Smoke Detector
Location
- Region: Milford
Financial & listing details
- Price per square foot: $380/sqft
- Date on market: 2/18/2026
Estimated market value
$1,546,400
$1.47M - $1.62M
$6,280/mo
Price history
Price history
| Date | Event | Price |
|---|---|---|
| 2/18/2026 | Listed for sale | $1,575,000$380/sqft |
Source: | ||
| 1/31/2026 | Listing removed | $1,575,000$380/sqft |
Source: | ||
| 5/30/2025 | Listed for sale | $1,575,000$380/sqft |
Source: | ||
Public tax history
Public tax history
Tax history is unavailable.BuyAbility℠ payment
Est. payment
$9,613/mo
Principal & interest
$7631
Property taxes
$1982
Climate risks
Neighborhood: 03055
Nearby schools
GreatSchools rating
- 7/10Amherst Middle SchoolGrades: 5-8Distance: 1.2 mi
- 9/10Souhegan Coop High SchoolGrades: 9-12Distance: 1 mi
- 8/10Clark-Wilkins SchoolGrades: PK-4Distance: 3.3 mi
Schools provided by the listing agent
- Elementary: Clark Elementary School
- Middle: Amherst Middle
- High: Souhegan High School
- District: Amherst Sch District SAU #39
Source: PrimeMLS. This data may not be complete. We recommend contacting the local school district to confirm school assignments for this home.
- Loading
- Loading



