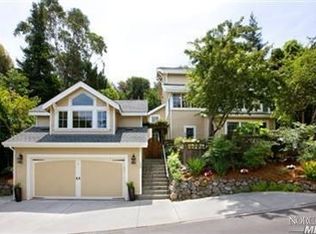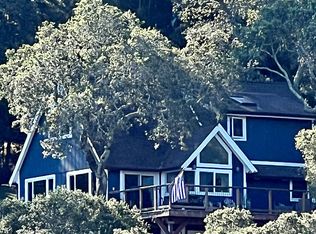Located at the foot of the coveted Christmas Tree Hill neighborhood, this impeccable contemporary 4 BR/4BA Craftsman home was lovingly rebuilt and expanded by its current owners. Featuring bay views, walk-to-town convenience, award-winning schools and a relaxed, easy lifestyle, the home is ideal for entertaining family and friends. The home evokes an immediate emotional response upon approaching the front entry and the pride of ownership is apparent both inside and out with premium finishes and many custom details.The solid mahogany front door opens to reveal a home that is a true work of art, with an open-concept main living and entertaining level and all the bedrooms on the lower level. The open-concept floor plan features 4 bedrooms and 4 full bathrooms including a spacious detached in-law cottage ideal for guests or an au pair. The main level boasts a gourmet kitchen which is designed for entertaining. It features high-end stainless appliances including a Viking six-burner cooktop and wall ovens and a Sub-Zero refrigerator, custom cabinetry and limestone countertops. Multiple skylights infuse the room with natural light. The kitchen opens out to the dining/living area and deck in one direction and a welcoming back patio/garden in the other direction. The living room features a gas-fireplace and large Anderson windows / glass sliding doors that open onto a deck with views of the bay and the hills beyond. Adjoining the living room is a full bathroom and a separate media room or office that opens on to the back patio. The spacious master suite and other 2 bedrooms and full bath are located on the lower level. The bright master suite opens onto its own private patio, and features a gas fireplace and large walk-in closet and a spa-like master bath including a steam shower with dual shower heads and dual custom vanities. The private detached guest / au pair cottage is just steps from the front door, affording both privacy and convenience. It features high wood-beamed cathedral ceilings, a full bath, gas fireplace and French doors opening out to a balcony. With thoughtful planning and a keen sense of style and design, the current owners have created the perfect harmony, balance and flow between the interior and exterior spaces. Multiple outdoor rooms extend the functional living space well beyond the home’s exterior walls. The outdoor rooms include a spacious viewing deck on the main living area, an enclosed porch and level lawn area off the children’s rooms, an intimate lounging patio off the master bedroom and last but not least an inviting patio and garden professionally landscaped gardens off the kitchen and family room. The back patio and gardens just off the kitchen and media room were created for ease of living and entertaining, with a wood-fired pizza oven, built-in six-burner BBQ, gas-plumbed fire pit and a secluded jetted spa. There is ample room for dining alfresco and entertaining family and friends. Corte Madera Lifestyle: Just a short walk to Corte Madera Drive / Magnolia Avenue, this home is well-situated to take advantage of all that Corte Madera and Larkspur have to offer. Walk to dinner at Burmatown, workout at TJ’s Gym or have a glass of wine at Zinz Wine Bar. Enjoy the free summer Sunday concerts at Piccolo Pavillion in Menke Park. There is no shortage of nearby hiking, biking and nature walks. There is also a neighborhood block party each Labor Day. Commuting to San Francisco is very convenient with easy access to Hwy 101 and the Larkspur ferry terminal. Some residents commute to the city via the 18 express bus, just a short walk away. Please call Thomas Henthorne at 415-847-5584 to arrange for a private viewing of this truly magnificent home.
This property is off market, which means it's not currently listed for sale or rent on Zillow. This may be different from what's available on other websites or public sources.

