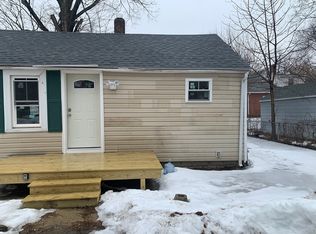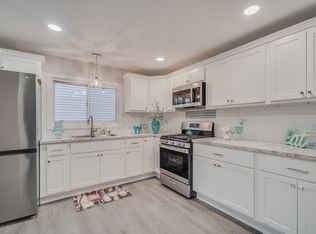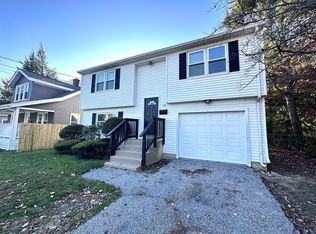Picturesque Cottage built strong in 1931. Cozy 2 Bedrooms , 1 Full Bath . Front enclosed porch, fenced yard, unfinished walk out basement and an unfinished walk up attic makes home bigger than one might think. Tiled bathroom, detached one car garage and very spacious driveway. All mechanical work great. Nothing needed just your own cosmetic touches. Come and make memories here, close to all- stores, walk to bus stop, walk to library, close to 3 reputable colleges. Easy drive to highways ,Forest Park, MGM Casino and back roads to Ct and so much more.
This property is off market, which means it's not currently listed for sale or rent on Zillow. This may be different from what's available on other websites or public sources.


