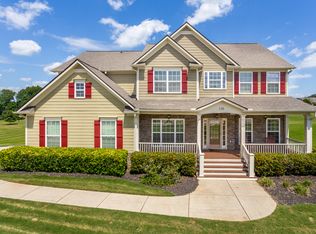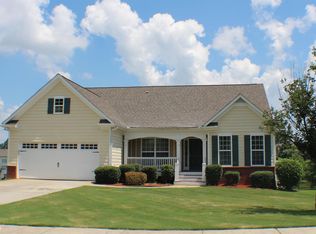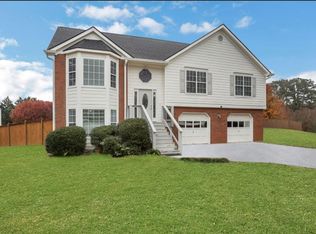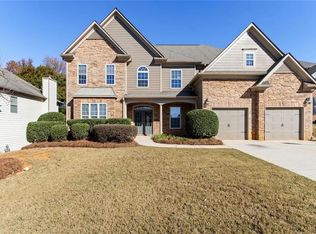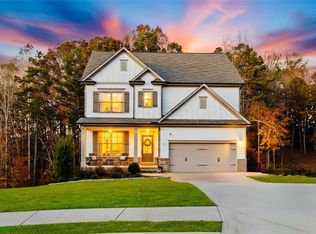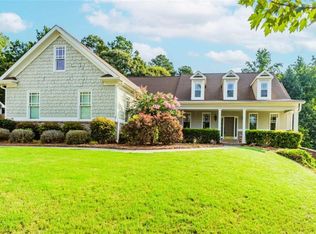Charming 4BR/2.5BA two-story home in the heart of Hoschton on a spacious lot with large front and back yards. Features a covered front porch, two-story foyer, and open layout ideal for entertaining. The kitchen boasts granite countertops, stained cabinets, gas cooktop, double ovens, and stainless refrigerator. Upstairs offers large secondary bedrooms with walk-in closets and a generous owner’s suite with soaking tub and dual vanities. Enjoy the screened back porch overlooking the huge backyard. Unfinished walkout basement is stubbed for a bath and ready for future expansion. Additional highlights include a two-car garage and prime location less than one mile from the new Jackson County Schools campus.
Under contract
$445,000
148 Downing Street, Hoschton, GA 30548
4beds
4,552sqft
Est.:
Single Family Residence
Built in 2004
0.76 Acres Lot
$-- Zestimate®
$98/sqft
$29/mo HOA
What's special
Covered front porchOpen layoutTwo-story foyerSpacious lotGranite countertopsScreened back porchStainless refrigerator
- 31 days |
- 399 |
- 17 |
Zillow last checked: 8 hours ago
Listing updated: October 31, 2025 at 12:26pm
Listed by:
Stephen Rider 404-663-7063,
Keller Williams Atl Partner
Source: Hive MLS,MLS#: CL342012 Originating MLS: Athens Area Association of REALTORS
Originating MLS: Athens Area Association of REALTORS
Facts & features
Interior
Bedrooms & bathrooms
- Bedrooms: 4
- Bathrooms: 3
- Full bathrooms: 2
- 1/2 bathrooms: 1
- Main level bathrooms: 1
Heating
- Central, Natural Gas
Cooling
- Central Air, Electric
Appliances
- Included: Some Gas Appliances, Double Oven, Dishwasher, Gas Water Heater
- Laundry: In Hall, Laundry Room, Upper Level
Features
- Breakfast Area, Bathtub, Double Vanity, Entrance Foyer, Garden Tub/Roman Tub, High Ceilings, Pantry, Pull Down Attic Stairs, Upper Level Primary
- Basement: Full,Interior Entry,Bath/Stubbed,Unfinished
- Attic: Pull Down Stairs
- Number of fireplaces: 1
- Fireplace features: Factory Built, Family Room
- Common walls with other units/homes: No Common Walls
Interior area
- Total interior livable area: 4,552 sqft
- Finished area above ground: 2,744
Video & virtual tour
Property
Parking
- Total spaces: 2
- Parking features: Attached, Garage Door Opener, Kitchen Level
- Garage spaces: 2
Features
- Patio & porch: Porch, Deck, Front Porch, Screened
- Exterior features: Deck
Lot
- Size: 0.76 Acres
- Features: Level
Details
- Parcel number: 113B071
- Special conditions: Standard
Construction
Type & style
- Home type: SingleFamily
- Architectural style: Traditional
- Property subtype: Single Family Residence
Materials
- Concrete
- Foundation: Concrete Perimeter
- Roof: Asphalt
Condition
- Year built: 2004
Utilities & green energy
- Sewer: Septic Tank
- Water: Public
- Utilities for property: Cable Available, Underground Utilities
Community & HOA
Community
- Subdivision: Cambridge Farms Sub
HOA
- Has HOA: Yes
- HOA fee: $350 annually
Location
- Region: Hoschton
Financial & listing details
- Price per square foot: $98/sqft
- Tax assessed value: $446,000
- Annual tax amount: $4,888
- Date on market: 10/19/2025
- Cumulative days on market: 31 days
- Listing agreement: Exclusive Right To Sell
- Listing terms: Cash,Conventional,FHA,VA Loan
- Road surface type: Asphalt
Estimated market value
Not available
Estimated sales range
Not available
Not available
Price history
Price history
| Date | Event | Price |
|---|---|---|
| 11/6/2025 | Pending sale | $445,000$98/sqft |
Source: | ||
| 10/31/2025 | Contingent | $445,000$98/sqft |
Source: | ||
| 10/18/2025 | Listed for sale | $445,000-5.3%$98/sqft |
Source: | ||
| 10/16/2025 | Listing removed | $469,700$103/sqft |
Source: | ||
| 10/6/2025 | Listed for sale | $469,700-1.9%$103/sqft |
Source: | ||
Public tax history
Public tax history
| Year | Property taxes | Tax assessment |
|---|---|---|
| 2024 | $4,889 +1.7% | $178,400 +10.4% |
| 2023 | $4,805 +330.7% | $161,640 +19.3% |
| 2022 | $1,116 -24.3% | $135,480 |
Find assessor info on the county website
BuyAbility℠ payment
Est. payment
$2,631/mo
Principal & interest
$2142
Property taxes
$304
Other costs
$185
Climate risks
Neighborhood: 30548
Nearby schools
GreatSchools rating
- 6/10West Jackson Intermediate SchoolGrades: PK-5Distance: 2.5 mi
- 7/10West Jackson Middle SchoolGrades: 6-8Distance: 1.8 mi
- 7/10Jackson County High SchoolGrades: 9-12Distance: 2.4 mi
- Loading
