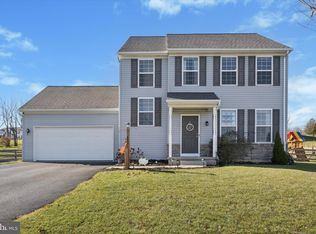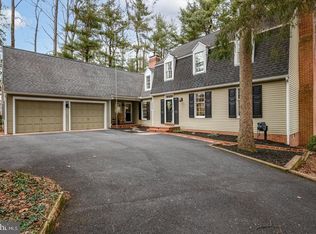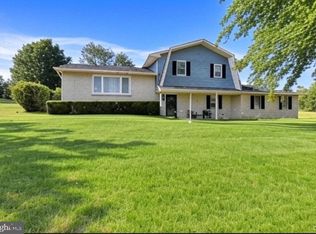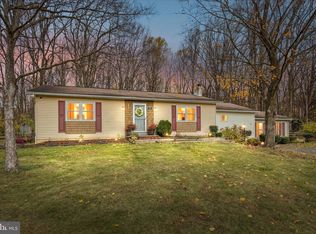WELCOME HOME! As soon as you walk through the door you will feel at home! This exceptional 3-bedroom, 3-bath home has everything you need for your growing family, all the features for a convenient, energy efficient lifestyle. From the open floor plan that is designed for entertaining family and friends, to all the high-end appointments and finishing touches including; granite countertops, luxury vinyl plank flooring, recessed lighting throughout, main floor Bluetooth sound system, convenient central vacuum, a central heating / cooling system with propane backup for the best of both worlds in energy and therefore money savings. And if that weren't enough, the home is equipped with 2 heat pumps which provides 2 independent zones for heating and cooling - more efficiency! Then there are all the other main floor conveniences that make life just a little easier – oversized pantry, combination laundry room / mud room with exterior access and the practical main floor full bath nearby. Add to that the convenience of central vac and keyless entry systems and life gets even easier. Upstairs boasts a luxurious private master suite complete with walk-in closet, master bath with jetted tub for when you need to get away and recharge! Two more large bedrooms, plus a bonus room along with their own full bath, offer room for growth! The water treatment system includes filtration, neutralization and softening as well as an installed RO system ready for final connection. The plumbing system employs a PEX central manifold (“home run”) system for efficiency, performance and ease of any needed future maintenance only found in “high end” homes. The basement is designed using “Superior” insulated wall systems, with extra height. “Superior’s” features include integral “stud faces” ready for finished wall installation as well as built in accesses / holes for wiring and plumbing. A spacious, side-entry oversized double car garage offers lots of room for both vehicles and additional storage! Then there is the large private yard ready for hours of family fun and entertainment. This distinctive home is located in a wonderful private wooded setting yet convenient to nearby towns and amenities. Don’t miss it!
For sale
$550,000
148 Five Points Rd, Mertztown, PA 19539
3beds
2,520sqft
Est.:
Single Family Residence
Built in 2019
1.24 Acres Lot
$-- Zestimate®
$218/sqft
$-- HOA
What's special
Private master suiteKeyless entry systemsOpen floor planLarge private yardBluetooth sound systemPropane backupWater treatment system
- 210 days |
- 2,242 |
- 116 |
Zillow last checked: 8 hours ago
Listing updated: January 12, 2026 at 05:09am
Listed by:
Stephen Brinton 717-383-7620,
Iron Valley Real Estate (717) 769-2986
Source: Bright MLS,MLS#: PABK2058978
Tour with a local agent
Facts & features
Interior
Bedrooms & bathrooms
- Bedrooms: 3
- Bathrooms: 3
- Full bathrooms: 3
- Main level bathrooms: 1
Rooms
- Room types: Living Room, Dining Room, Bedroom 2, Bedroom 3, Kitchen, Family Room, Bedroom 1, Laundry, Bathroom 1, Bathroom 2, Bathroom 3, Bonus Room
Bedroom 1
- Features: Ceiling Fan(s), Flooring - Carpet, Recessed Lighting, Walk-In Closet(s)
- Level: Upper
Bedroom 2
- Features: Ceiling Fan(s), Flooring - Carpet, Recessed Lighting
- Level: Upper
Bedroom 3
- Features: Ceiling Fan(s), Flooring - Carpet, Recessed Lighting
- Level: Upper
Bathroom 1
- Features: Flooring - Luxury Vinyl Plank, Recessed Lighting, Bathroom - Jetted Tub
- Level: Upper
Bathroom 2
- Features: Flooring - Luxury Vinyl Plank, Recessed Lighting
- Level: Upper
Bathroom 3
- Features: Flooring - Luxury Vinyl Plank
- Level: Main
Bonus room
- Features: Flooring - Carpet, Recessed Lighting
- Level: Upper
Dining room
- Features: Flooring - Luxury Vinyl Plank, Recessed Lighting
- Level: Main
Family room
- Features: Flooring - Carpet, Recessed Lighting
- Level: Main
Kitchen
- Features: Granite Counters, Breakfast Bar, Flooring - Luxury Vinyl Plank, Kitchen Island, Kitchen - Electric Cooking, Kitchen - Country, Recessed Lighting, Pantry
- Level: Main
Laundry
- Features: Flooring - Luxury Vinyl Plank, Recessed Lighting
- Level: Main
Living room
- Features: Flooring - Carpet, Recessed Lighting
- Level: Main
Heating
- Heat Pump, Forced Air, Propane
Cooling
- Central Air, Electric
Appliances
- Included: Microwave, Central Vacuum, Dishwasher, Energy Efficient Appliances, Double Oven, Self Cleaning Oven, Oven/Range - Electric, Refrigerator, Stainless Steel Appliance(s), Water Conditioner - Owned, Water Heater, Water Treat System
- Laundry: Main Level, Laundry Room
Features
- Bathroom - Stall Shower, Bathroom - Tub Shower, Breakfast Area, Ceiling Fan(s), Central Vacuum, Combination Kitchen/Dining, Family Room Off Kitchen, Open Floorplan, Formal/Separate Dining Room, Kitchen Island, Pantry, Primary Bath(s), Recessed Lighting, Sound System, Upgraded Countertops, Walk-In Closet(s)
- Flooring: Carpet, Luxury Vinyl
- Basement: Full,Interior Entry,Exterior Entry,Concrete,Unfinished
- Has fireplace: No
Interior area
- Total structure area: 2,520
- Total interior livable area: 2,520 sqft
- Finished area above ground: 2,520
- Finished area below ground: 0
Property
Parking
- Total spaces: 2
- Parking features: Garage Faces Side, Garage Door Opener, Inside Entrance, Attached, Driveway
- Attached garage spaces: 2
- Has uncovered spaces: Yes
Accessibility
- Accessibility features: None
Features
- Levels: Two
- Stories: 2
- Pool features: None
- Spa features: Bath
Lot
- Size: 1.24 Acres
- Features: Private, Wooded, Sloped
Details
- Additional structures: Above Grade, Below Grade
- Parcel number: 75547100027161
- Zoning: RESIDENTIAL
- Special conditions: Standard
Construction
Type & style
- Home type: SingleFamily
- Architectural style: Traditional
- Property subtype: Single Family Residence
Materials
- Vinyl Siding
- Foundation: Slab
- Roof: Composition
Condition
- Excellent
- New construction: No
- Year built: 2019
Utilities & green energy
- Sewer: On Site Septic
- Water: Well
- Utilities for property: Electricity Available, Propane
Community & HOA
Community
- Security: Smoke Detector(s)
- Subdivision: Mertztown
HOA
- Has HOA: No
Location
- Region: Mertztown
- Municipality: ROCKLAND TWP
Financial & listing details
- Price per square foot: $218/sqft
- Tax assessed value: $185,800
- Annual tax amount: $8,596
- Date on market: 6/26/2025
- Listing agreement: Exclusive Right To Sell
- Listing terms: Cash,Conventional
- Inclusions: Refrigerator
- Ownership: Fee Simple
Estimated market value
Not available
Estimated sales range
Not available
$2,957/mo
Price history
Price history
| Date | Event | Price |
|---|---|---|
| 1/9/2026 | Listed for sale | $550,000-4.3%$218/sqft |
Source: | ||
| 12/8/2025 | Listing removed | $575,000$228/sqft |
Source: | ||
| 11/17/2025 | Price change | $575,000-4%$228/sqft |
Source: | ||
| 10/31/2025 | Listed for sale | $599,000$238/sqft |
Source: | ||
| 8/15/2025 | Listing removed | $599,000$238/sqft |
Source: | ||
Public tax history
Public tax history
| Year | Property taxes | Tax assessment |
|---|---|---|
| 2025 | $8,731 +3.7% | $185,800 |
| 2024 | $8,422 +2.8% | $185,800 |
| 2023 | $8,196 +2.4% | $185,800 |
Find assessor info on the county website
BuyAbility℠ payment
Est. payment
$3,500/mo
Principal & interest
$2615
Property taxes
$692
Home insurance
$193
Climate risks
Neighborhood: 19539
Nearby schools
GreatSchools rating
- 7/10Brandywine Heights Elementary SchoolGrades: K-3Distance: 3.7 mi
- 7/10Brandywine Heights Intrmd/MsGrades: 4-8Distance: 3.5 mi
- 5/10Brandywine Heights High SchoolGrades: 9-12Distance: 4.5 mi
Schools provided by the listing agent
- District: Brandywine Heights Area
Source: Bright MLS. This data may not be complete. We recommend contacting the local school district to confirm school assignments for this home.




