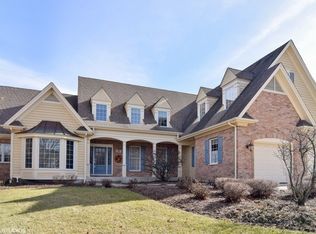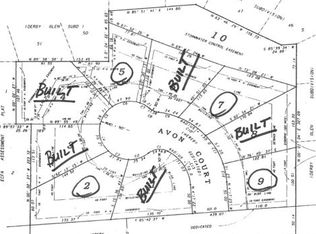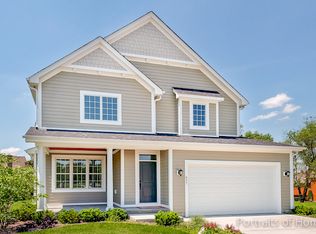Closed
$1,100,000
148 Geneva Rd, Glen Ellyn, IL 60137
5beds
3,400sqft
Single Family Residence
Built in 1947
0.68 Acres Lot
$1,117,400 Zestimate®
$324/sqft
$5,694 Estimated rent
Home value
$1,117,400
$1.02M - $1.22M
$5,694/mo
Zestimate® history
Loading...
Owner options
Explore your selling options
What's special
Welcome to the beloved "Mushroom House" - the one-of-a-kind, expansive, Glen Ellyn ranch that has been completely transformed and reimagined in a collaboration with Wetmore Construction, offering the space and flexible layout perfect for any buyer. With over 3,400 square feet of finished living space and set on nearly 3/4 of an acre, this 5-bedroom, 3-bath home is the perfect blend of charm, modern design and functional spaces, with an emphasis on quality craftsmanship. Enter the convenient driveway, adorned with the iconic mushroom sculptures, on Summit Avenue, adjacent to the Derby Glen subdivision, and admire the fully landscaped, picturesque property. The home's warm, inviting foyer opens to a spacious living room with a gorgeous stone surround, wood-burning fireplace and large picture window overlooking the colorful landscape. The adjacent dining room, with 2 grand picture windows overlooking the garden, is the perfect space for entertaining or casual dining. The cozy den, with stained wood paneling, custom built-ins and a fireplace with electric insert, is the perfect relaxing retreat and leads to the private, fenced backyard. The kitchen has been expanded and redesigned with poplar cabinetry, limestone tops, KitchenAid Professional series appliances, and Peared Creation lighting. A custom range hood and the finished walk-in pantry with pocket door, make this bright kitchen, perfect for the home chef. The kitchen opens to an expanded mud/laundry room with storage and Arhaus built-ins and leads to two private, additional bedrooms and a full bath, perfect for a home office and guest quarters. The luxurious primary suite, with 3 closets, features a newly added, stunning, spa-like bath with a double bowl vanity, a curb-less walk-in shower, and Velora Home and Peared Creation lighting. Two additional bedrooms and a full bath are also part of the "east wing" of the home. The 2-car garage, with a covered porch entry, steps from the home, has tons of storage and features an attached workspace, perfect for a workshop or additional storage. A private, adjacent 325 sqft. living space, with a separate entry, is the ultimate flex space, perfect for entertaining, a private work-from-home office, or a rec/game room. Additional improvements include full tear-off/brand-new roof, HVAC, windows, plumbing, electrical, water heater, hardwood and tile flooring, carpet in the bedrooms, whole house interior paint, landscaping, designer lighting and fixtures. Blocks from the elementary school, junior high and Churchill woods, a 5-minute drive to downtown Glen Ellyn and downtown Wheaton, and less than 10-minutes to I-355, the location is the definition of convenience. The storied "Mushroom House" is ready for the next chapter!
Zillow last checked: 8 hours ago
Listing updated: July 08, 2025 at 03:29pm
Listing courtesy of:
Maureen Burk 708-370-4325,
@properties Christie's International Real Estate
Bought with:
Litsa Lekatsos
Compass
Source: MRED as distributed by MLS GRID,MLS#: 12341725
Facts & features
Interior
Bedrooms & bathrooms
- Bedrooms: 5
- Bathrooms: 3
- Full bathrooms: 3
Primary bedroom
- Features: Flooring (Carpet), Bathroom (Full, Curbless/Roll in Shower, Double Sink, Shower Only)
- Level: Main
- Area: 304 Square Feet
- Dimensions: 16X19
Bedroom 2
- Features: Flooring (Carpet)
- Level: Main
- Area: 121 Square Feet
- Dimensions: 11X11
Bedroom 3
- Level: Main
- Area: 88 Square Feet
- Dimensions: 8X11
Bedroom 4
- Features: Flooring (Carpet)
- Level: Main
- Area: 150 Square Feet
- Dimensions: 10X15
Bedroom 5
- Features: Flooring (Carpet)
- Level: Main
- Area: 165 Square Feet
- Dimensions: 11X15
Bonus room
- Features: Flooring (Carpet)
- Level: Main
- Area: 323 Square Feet
- Dimensions: 19X17
Dining room
- Features: Flooring (Hardwood)
- Level: Main
- Area: 198 Square Feet
- Dimensions: 11X18
Family room
- Features: Flooring (Other)
- Level: Main
- Area: 464 Square Feet
- Dimensions: 16X29
Kitchen
- Features: Kitchen (Eating Area-Table Space, Island, Pantry-Walk-in, Custom Cabinetry, Pantry, SolidSurfaceCounter, Updated Kitchen), Flooring (Other)
- Level: Main
- Area: 255 Square Feet
- Dimensions: 17X15
Laundry
- Features: Flooring (Other)
- Level: Main
- Area: 200 Square Feet
- Dimensions: 20X10
Living room
- Features: Flooring (Hardwood)
- Level: Main
- Area: 400 Square Feet
- Dimensions: 25X16
Heating
- Natural Gas, Forced Air
Cooling
- Central Air
Appliances
- Included: Microwave, Dishwasher, Refrigerator, Washer, Dryer, Range Hood, Gas Cooktop
- Laundry: Main Level, In Unit, Sink
Features
- 1st Floor Bedroom, 1st Floor Full Bath, Walk-In Closet(s), Bookcases, High Ceilings, Separate Dining Room
- Flooring: Carpet
- Windows: Insulated Windows
- Basement: None
- Attic: Pull Down Stair,Unfinished
- Number of fireplaces: 2
- Fireplace features: Wood Burning, Gas Starter, Family Room, Living Room
Interior area
- Total structure area: 3,400
- Total interior livable area: 3,400 sqft
Property
Parking
- Total spaces: 2
- Parking features: Asphalt, Garage Door Opener, On Site, Garage Owned, Detached, Garage
- Garage spaces: 2
- Has uncovered spaces: Yes
Accessibility
- Accessibility features: Entry Slope less than 1 foot, Main Level Entry, No Interior Steps, Roll-In Shower, Disability Access
Features
- Stories: 1
Lot
- Size: 0.68 Acres
- Features: Corner Lot, Landscaped
Details
- Parcel number: 0503308014
- Special conditions: None
Construction
Type & style
- Home type: SingleFamily
- Architectural style: Ranch
- Property subtype: Single Family Residence
Materials
- Brick, Cedar, Stone
- Roof: Asphalt
Condition
- New construction: No
- Year built: 1947
- Major remodel year: 2025
Utilities & green energy
- Electric: Circuit Breakers
- Sewer: Public Sewer
- Water: Public
Community & neighborhood
Community
- Community features: Sidewalks, Street Lights, Street Paved
Location
- Region: Glen Ellyn
Other
Other facts
- Listing terms: Conventional
- Ownership: Fee Simple
Price history
| Date | Event | Price |
|---|---|---|
| 7/7/2025 | Sold | $1,100,000-6.4%$324/sqft |
Source: | ||
| 6/4/2025 | Contingent | $1,175,000$346/sqft |
Source: | ||
| 5/7/2025 | Listed for sale | $1,175,000+121.7%$346/sqft |
Source: | ||
| 1/8/2025 | Sold | $530,000$156/sqft |
Source: Public Record Report a problem | ||
| 11/1/2024 | Sold | $530,000-20.8%$156/sqft |
Source: | ||
Public tax history
| Year | Property taxes | Tax assessment |
|---|---|---|
| 2024 | $11,830 +5.1% | $181,581 +8.6% |
| 2023 | $11,254 +2.3% | $167,140 +5.8% |
| 2022 | $11,006 +4.1% | $157,960 +2.4% |
Find assessor info on the county website
Neighborhood: 60137
Nearby schools
GreatSchools rating
- 6/10Churchill Elementary SchoolGrades: PK-5Distance: 0.3 mi
- 10/10Hadley Junior High SchoolGrades: 6-8Distance: 0.6 mi
- 9/10Glenbard West High SchoolGrades: 9-12Distance: 1.5 mi
Schools provided by the listing agent
- Elementary: Churchill Elementary School
- Middle: Hadley Junior High School
- High: Glenbard West High School
- District: 41
Source: MRED as distributed by MLS GRID. This data may not be complete. We recommend contacting the local school district to confirm school assignments for this home.
Get a cash offer in 3 minutes
Find out how much your home could sell for in as little as 3 minutes with a no-obligation cash offer.
Estimated market value$1,117,400
Get a cash offer in 3 minutes
Find out how much your home could sell for in as little as 3 minutes with a no-obligation cash offer.
Estimated market value
$1,117,400


