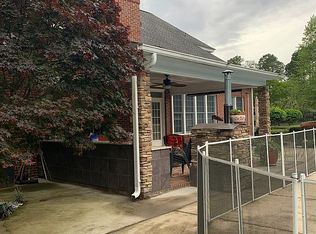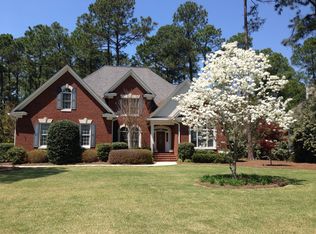Sold for $595,000
$595,000
148 High Knoll Rd, Columbia, SC 29223
4beds
3,066sqft
SingleFamily
Built in 1999
0.6 Acres Lot
$617,600 Zestimate®
$194/sqft
$3,068 Estimated rent
Home value
$617,600
$568,000 - $673,000
$3,068/mo
Zestimate® history
Loading...
Owner options
Explore your selling options
What's special
Immaculately maintained home located on quiet cul-de-sac in highly desirable Belleclave. The majority of this home is on one level and open throughout, making it perfect for family gatherings and entertaining. Spacious owner's suite offers direct access to the screened porch, his / hers closet & spa like bathroom. Chef's eat-in kitchen has it all with tons of storage, exotic granite, high-end appliances & a keeping room. Massive upstairs bonus room has a full private bath and ample storage, which can serve as a 4th bedroom, teen / in-law suite or media room. Sip coffee or wine from the screened porch or open deck while enjoying the large, private backyard.
Facts & features
Interior
Bedrooms & bathrooms
- Bedrooms: 4
- Bathrooms: 4
- Full bathrooms: 4
Heating
- Forced air, Gas
Cooling
- Central
Appliances
- Included: Dishwasher, Microwave
- Laundry: Heated Space, Mud Room, Electric, Utility Room
Features
- Has fireplace: Yes
Interior area
- Total interior livable area: 3,066 sqft
Property
Parking
- Parking features: Garage - Attached
Features
- Exterior features: Brick
Lot
- Size: 0.60 Acres
Details
- Parcel number: 227110306
Construction
Type & style
- Home type: SingleFamily
Materials
- Roof: Asphalt
Condition
- Year built: 1999
Utilities & green energy
- Sewer: Public
Community & neighborhood
Location
- Region: Columbia
HOA & financial
HOA
- Has HOA: Yes
- HOA fee: $19 monthly
Other
Other facts
- Class: RESIDENTIAL
- Status Category: Active
- Assoc Fee Includes: Common Area Maintenance, Street Light Maintenance
- Equipment: Disposal
- Exterior: Gutters - Partial, Sprinkler, Irrigation Well
- Heating: Central
- Interior: Attic Access, Attic Storage, Smoke Detector, Garage Opener, Central Vacuum
- Kitchen: Bar, Counter Tops-Granite, Eat In, Pantry, Floors-Hardwood, Backsplash-Tiled, Cabinets-Painted, Recessed Lights
- Master Bedroom: Double Vanity, Separate Shower, Whirlpool, Closet-Walk in, Bath-Private, Closet-His & Her, Ceilings-Tray, Ceiling Fan, Closet-Private, Separate Water Closet
- Great Room: Molding, Floors-Hardwood, Ceilings-High (over 9 Ft), Ceiling Fan
- Road Type: Paved
- Sewer: Public
- 3rd Bedroom: Double Vanity, Ceiling Fan, Bath-Jack & Jill, Closet-Private
- Style: Traditional
- Water: Public
- Levels: Great Room: Main
- Levels: Kitchen: Main
- Levels: Master Bedroom: Main
- Levels: Bedroom 2: Main
- Levels: Bedroom 3: Main
- Assn Fee Per: Yearly
- Levels: Bedroom 4: Second
- Garage: side-entry
- 4th Bedroom: FROG (Requires Closet), Closet-Walk in, Tub-Shower, Bath-Private, Ceiling Fan, Closet-Private
- Other Rooms: Other, Office
- State: SC
- Laundry: Heated Space, Mud Room, Electric, Utility Room
- Formal Dining Room: Floors-Hardwood, Molding, Ceilings-High (over 9 Ft)
- Exterior Finish: Brick-Partial-AbvFound
- Fireplace: Gas Log-Natural
- New/Resale: Resale
- Location: Cul-de-Sac
- Transaction Broker Accept: Yes
- 2nd Bedroom: Ceiling Fan, Bath-Jack & Jill, Floors-Hardwood, Closet-Private
- Floors: Carpet, Hardwood, Tile
- Foundation: Crawl Space
- Energy: Thermopane
- Levels: Washer Dryer: Main
- Power On: Yes
- Range: Gas, Counter Cooktop
- House Faces: South
- Sale/Rent: For Sale
- Property Disclosure?: Yes
Price history
| Date | Event | Price |
|---|---|---|
| 1/15/2025 | Sold | $595,000$194/sqft |
Source: Public Record Report a problem | ||
| 1/2/2025 | Pending sale | $595,000$194/sqft |
Source: | ||
| 12/27/2024 | Contingent | $595,000$194/sqft |
Source: | ||
| 12/27/2024 | Listed for sale | $595,000$194/sqft |
Source: | ||
| 12/27/2024 | Pending sale | $595,000$194/sqft |
Source: | ||
Public tax history
| Year | Property taxes | Tax assessment |
|---|---|---|
| 2022 | $3,603 -2.6% | $16,280 |
| 2021 | $3,700 -0.1% | $16,280 +4.4% |
| 2020 | $3,705 -0.6% | $15,600 |
Find assessor info on the county website
Neighborhood: 29223
Nearby schools
GreatSchools rating
- 2/10Polo Road Elementary SchoolGrades: PK-5Distance: 2.3 mi
- 4/10E. L. Wright Middle SchoolGrades: K-8Distance: 2.9 mi
- 8/10Spring Valley High SchoolGrades: 9-12Distance: 1.3 mi
Schools provided by the listing agent
- Elementary: Polo Road
- Middle: Wright
- High: Spring Valley
- District: Richland Two
Source: The MLS. This data may not be complete. We recommend contacting the local school district to confirm school assignments for this home.
Get a cash offer in 3 minutes
Find out how much your home could sell for in as little as 3 minutes with a no-obligation cash offer.
Estimated market value$617,600
Get a cash offer in 3 minutes
Find out how much your home could sell for in as little as 3 minutes with a no-obligation cash offer.
Estimated market value
$617,600

