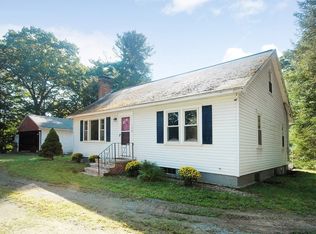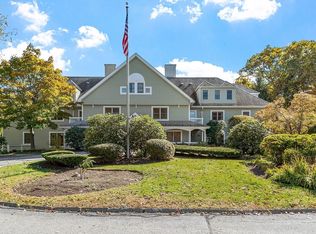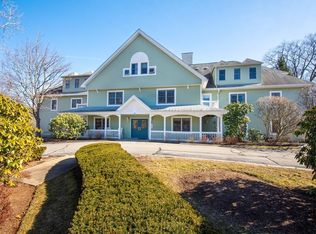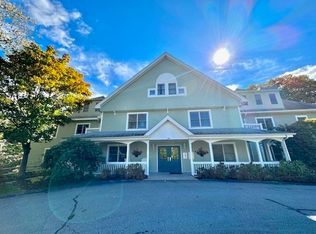Quintessential updated colonial farmhouse in a uniquely perfect location! Steps from Lincoln's commuter rail and village center, yet tucked away on private lane, this hidden gem makes for efficient and effortless living. Deep and thorough renovations since 2015 include creating a top-of-the-line kitchen, a mudroom with a half-bath, and a new side entrance opening to a new porch. From the new boiler and hot water heater up to the new roof and everything in between -- all new windows, all new trim, full insulation, trex decking on the new wrap-around porch -- designed for low maintenance and energy efficiency. Customized cabinets and built-ins maximize useful spaces, with hidden drawers and plenty of storage. Details like the high-efficiency soapstone woodstove and fully open floor-plan up the charm and modern vibe. The expansive yard includes mature flowering bushes, lawn, and wooded area (and seasoned cordwood for next year). Walk to schools, trails, cafe, farms & so much more!
This property is off market, which means it's not currently listed for sale or rent on Zillow. This may be different from what's available on other websites or public sources.



