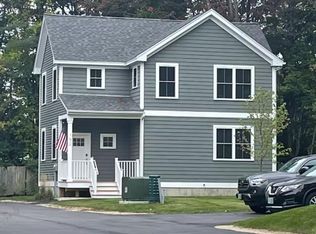Closed
Listed by:
Jeanette Bandouveres,
Great Island Realty LLC 603-433-3350
Bought with: RE/MAX Innovative Properties
$531,000
148 Mast Road, Dover, NH 03820
2beds
1,400sqft
Condominium
Built in 2020
-- sqft lot
$543,400 Zestimate®
$379/sqft
$3,076 Estimated rent
Home value
$543,400
$473,000 - $625,000
$3,076/mo
Zestimate® history
Loading...
Owner options
Explore your selling options
What's special
Back on the market, no fault of the Sellers. Enjoy the best of both worlds with this modern 2-bedroom, 2-bath standalone condo/townhouse—all the benefits of single-family living with the ease of low-maintenance condo life! Built like new, this home offers a bright, open-concept layout perfect for entertaining and everyday living. The kitchen is a standout, featuring granite countertops, a large island with seating for four, and stainless steel appliances. The living room offers a cozy gas fireplace and flows naturally into the dining area—a perfect space for hosting or relaxing. Convenient first-floor bath with laundry (washer & dryer included!) adds to the functionality. Upstairs, you'll find two spacious bedrooms, a full bath as well as the primary suite with a walk-in closet. The unfinished basement provides tons of potential—home gym, bonus room, storage, you name it! Step outside to your private deck for morning coffee, enjoy the patio area for summer evenings, and take advantage of the shed for extra storage. With low condo fees covering road maintenance and plowing, this home is easy on the wallet and high on comfort. A great opportunity for first-time buyers, downsizers, or anyone looking for stylish, stress-free living!
Zillow last checked: 8 hours ago
Listing updated: August 28, 2025 at 10:18am
Listed by:
Jeanette Bandouveres,
Great Island Realty LLC 603-433-3350
Bought with:
Chris Lynch
RE/MAX Innovative Properties
Source: PrimeMLS,MLS#: 5047584
Facts & features
Interior
Bedrooms & bathrooms
- Bedrooms: 2
- Bathrooms: 2
- Full bathrooms: 1
- 1/2 bathrooms: 1
Heating
- Mini Split
Cooling
- Central Air
Appliances
- Included: Electric Cooktop, Dishwasher, Dryer, Microwave, Refrigerator, Washer, Electric Water Heater
- Laundry: Laundry Hook-ups, 1st Floor Laundry
Features
- Dining Area, Kitchen Island, Kitchen/Dining, Kitchen/Family, Kitchen/Living, Living/Dining, Natural Light, Indoor Storage, Walk-In Closet(s)
- Flooring: Hardwood, Tile
- Windows: Blinds
- Basement: Concrete Floor,Full,Partially Finished,Interior Stairs,Storage Space,Sump Pump,Interior Access,Interior Entry
- Attic: Attic with Hatch/Skuttle
- Number of fireplaces: 1
- Fireplace features: Gas, 1 Fireplace
Interior area
- Total structure area: 1,400
- Total interior livable area: 1,400 sqft
- Finished area above ground: 1,400
- Finished area below ground: 0
Property
Parking
- Total spaces: 4
- Parking features: Paved, Driveway, Parking Spaces 4
- Has uncovered spaces: Yes
Features
- Levels: Two
- Stories: 2
- Patio & porch: Patio
- Exterior features: Deck, Garden, Natural Shade, Shed
- Frontage length: Road frontage: 0
Lot
- Size: 10,454 sqft
- Features: Corner Lot, Country Setting, Landscaped, Level, Open Lot, Near Shopping, Near School(s)
Details
- Additional structures: Outbuilding
- Parcel number: DOVRMI0030BL2000
- Zoning description: R-40
Construction
Type & style
- Home type: Condo
- Architectural style: Contemporary
- Property subtype: Condominium
Materials
- Wood Frame, Vinyl Siding
- Foundation: Concrete
- Roof: Asphalt Shingle
Condition
- New construction: No
- Year built: 2020
Utilities & green energy
- Electric: Circuit Breakers
- Sewer: Public Sewer
- Utilities for property: Cable, Propane
Community & neighborhood
Location
- Region: Dover
HOA & financial
Other financial information
- Additional fee information: Fee: $75
Price history
| Date | Event | Price |
|---|---|---|
| 8/28/2025 | Sold | $531,000+0.2%$379/sqft |
Source: | ||
| 6/26/2025 | Price change | $529,900-1.9%$379/sqft |
Source: | ||
| 6/19/2025 | Listed for sale | $539,900+1.9%$386/sqft |
Source: | ||
| 1/21/2025 | Listing removed | $529,900$379/sqft |
Source: | ||
| 10/9/2024 | Price change | $529,900-1.9%$379/sqft |
Source: | ||
Public tax history
| Year | Property taxes | Tax assessment |
|---|---|---|
| 2024 | $8,880 +5.7% | $488,700 +8.8% |
| 2023 | $8,398 +5% | $449,100 +11.4% |
| 2022 | $7,996 +7.1% | $403,000 +17.1% |
Find assessor info on the county website
Neighborhood: 03820
Nearby schools
GreatSchools rating
- 5/10Dover Middle SchoolGrades: 5-8Distance: 0.8 mi
- NADover Senior High SchoolGrades: 9-12Distance: 0.7 mi
Schools provided by the listing agent
- District: Dover
Source: PrimeMLS. This data may not be complete. We recommend contacting the local school district to confirm school assignments for this home.

Get pre-qualified for a loan
At Zillow Home Loans, we can pre-qualify you in as little as 5 minutes with no impact to your credit score.An equal housing lender. NMLS #10287.
